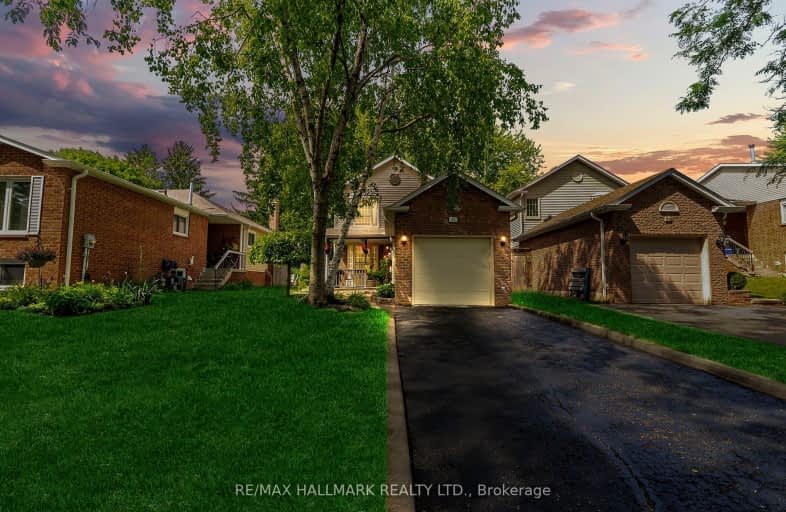Car-Dependent
- Almost all errands require a car.
16
/100
Some Transit
- Most errands require a car.
38
/100
Somewhat Bikeable
- Most errands require a car.
31
/100

All Saints Elementary Catholic School
Elementary: Catholic
0.63 km
Earl A Fairman Public School
Elementary: Public
1.33 km
St John the Evangelist Catholic School
Elementary: Catholic
1.53 km
Colonel J E Farewell Public School
Elementary: Public
0.54 km
St Luke the Evangelist Catholic School
Elementary: Catholic
1.54 km
Captain Michael VandenBos Public School
Elementary: Public
1.13 km
ÉSC Saint-Charles-Garnier
Secondary: Catholic
3.16 km
Henry Street High School
Secondary: Public
2.56 km
All Saints Catholic Secondary School
Secondary: Catholic
0.56 km
Father Leo J Austin Catholic Secondary School
Secondary: Catholic
3.32 km
Donald A Wilson Secondary School
Secondary: Public
0.37 km
Sinclair Secondary School
Secondary: Public
3.93 km
-
Whitby Soccer Dome
695 ROSSLAND Rd W, Whitby ON 0.23km -
Country Lane Park
Whitby ON 1.61km -
Baycliffe Park
67 Baycliffe Dr, Whitby ON L1P 1W7 1.68km
-
RBC Royal Bank
714 Rossland Rd E (Garden), Whitby ON L1N 9L3 2.49km -
BMO Bank of Montreal
3960 Brock St N (Taunton), Whitby ON L1R 3E1 2.74km -
TD Bank Financial Group
110 Taunton Rd W, Whitby ON L1R 3H8 2.94km













