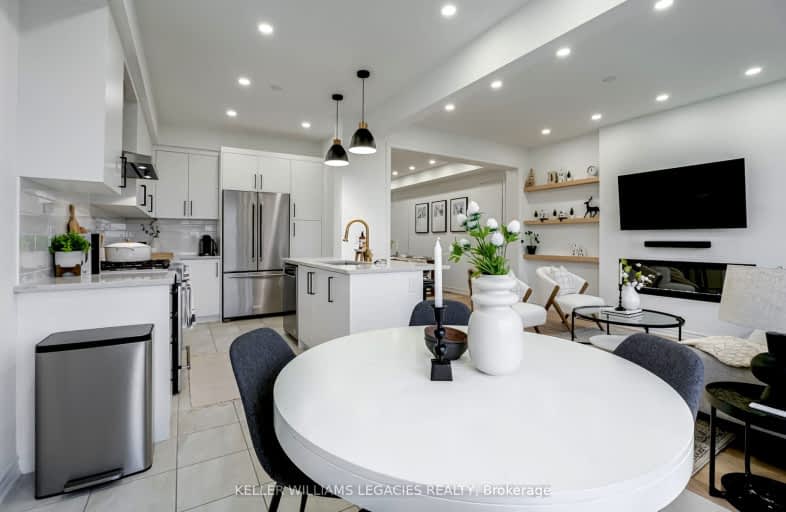
Car-Dependent
- Almost all errands require a car.
Some Transit
- Most errands require a car.
Somewhat Bikeable
- Most errands require a car.

Unnamed Mulberry Meadows Public School
Elementary: PublicAll Saints Elementary Catholic School
Elementary: CatholicColonel J E Farewell Public School
Elementary: PublicSt Luke the Evangelist Catholic School
Elementary: CatholicCaptain Michael VandenBos Public School
Elementary: PublicWilliamsburg Public School
Elementary: PublicÉSC Saint-Charles-Garnier
Secondary: CatholicHenry Street High School
Secondary: PublicAll Saints Catholic Secondary School
Secondary: CatholicDonald A Wilson Secondary School
Secondary: PublicNotre Dame Catholic Secondary School
Secondary: CatholicJ Clarke Richardson Collegiate
Secondary: Public-
Lion & Unicorn Bar & Grill
965 Dundas Street W, Whitby, ON L1N 2N8 2.21km -
Oh Bombay - Whitby
3100 Brock Street N, Unit A & B, Whitby, ON L1R 3J7 2.74km -
Michelle's Billiards & Lounge
601 Dundas Street W, Whitby, ON L1N 2N2 2.93km
-
Tim Horton’s
330 Rossland Rd E, Ajax, ON L1T 4V2 2.87km -
Tim Hortons
516 Brock St North, Whitby, ON L1N 4J2 2.99km -
Palgong Tea
605 Brock Street N, Unit 14, Whitby, ON L1N 8R2 3km
-
GoodLife Fitness
306 Rossland Road E, Ajax, ON L1Z 0L9 2.69km -
fit4less
3500 Brock Street N, Unit 1, Whitby, ON L1R 3J4 2.99km -
Womens Fitness Clubs of Canada
201-7 Rossland Rd E, Ajax, ON L1Z 0T4 3.77km
-
Shoppers Drug Mart
910 Dundas Street W, Whitby, ON L1P 1P7 2.08km -
I.D.A. - Jerry's Drug Warehouse
223 Brock St N, Whitby, ON L1N 4N6 3.24km -
Ajax Discount pharmacy
1801 Harwood Ave N, Unit 4, Ajax, ON L1T 0K8 4.71km
-
Subway
910 Dundas Street W, Whitby, ON L1P 1P7 2.2km -
Five Star Restaurant
965 Dundas Street W, Suite B12, Whitby, ON L1P 1G8 2.2km -
Lion & Unicorn Bar & Grill
965 Dundas Street W, Whitby, ON L1N 2N8 2.21km
-
Whitby Mall
1615 Dundas Street E, Whitby, ON L1N 7G3 5.77km -
SmartCentres Pickering
1899 Brock Road, Pickering, ON L1V 4H7 8.64km -
Dollarama
3920 Brock Street, Whitby, ON L1R 3E1 3.34km
-
Joe's No Frills
920 Dundas Street W, Whitby, ON L1P 1P7 2.01km -
Shoppers Drug Mart
910 Dundas Street W, Whitby, ON L1P 1P7 2.08km -
MacMillan Orchards
733 Kingston Road E, Ajax, ON L1Z 1V9 2.26km
-
LCBO
629 Victoria Street W, Whitby, ON L1N 0E4 4.32km -
LCBO
40 Kingston Road E, Ajax, ON L1T 4W4 4.49km -
Liquor Control Board of Ontario
74 Thickson Road S, Whitby, ON L1N 7T2 5.58km
-
Suzuki C & C Motors
1705 Dundas Street W, Whitby, ON L1P 1Y9 2.03km -
Petro Canada
1755 Dundas Street W, Whitby, ON L1N 5R4 2.11km -
Carwash Central
800 Brock Street North, Whitby, ON L1N 4J5 2.83km
-
Cineplex Odeon
248 Kingston Road E, Ajax, ON L1S 1G1 3.5km -
Landmark Cinemas
75 Consumers Drive, Whitby, ON L1N 9S2 5.86km -
Regent Theatre
50 King Street E, Oshawa, ON L1H 1B3 9.68km
-
Whitby Public Library
405 Dundas Street W, Whitby, ON L1N 6A1 3.1km -
Whitby Public Library
701 Rossland Road E, Whitby, ON L1N 8Y9 3.59km -
Ajax Town Library
95 Magill Drive, Ajax, ON L1T 4M5 5.13km
-
Ontario Shores Centre for Mental Health Sciences
700 Gordon Street, Whitby, ON L1N 5S9 5.34km -
Lakeridge Health Ajax Pickering Hospital
580 Harwood Avenue S, Ajax, ON L1S 2J4 6.36km -
Whitby Cardiovascular Institute
3020 Brock Street N, Whitby, ON L1R 3J7 2.75km
-
Country Lane Park
Whitby ON 2.03km -
E. A. Fairman park
2.41km -
Medland Park
46 Medland Ave, Whitby ON 2.4km
-
TD Bank Financial Group
404 Dundas St W, Whitby ON L1N 2M7 3.04km -
BDC - Business Development Bank of Canada
400 Dundas St W, Whitby ON L1N 2M7 3.08km -
BMO Bank of Montreal
100 Nordeagle Ave, Whitby ON L1N 9S1 3.72km












