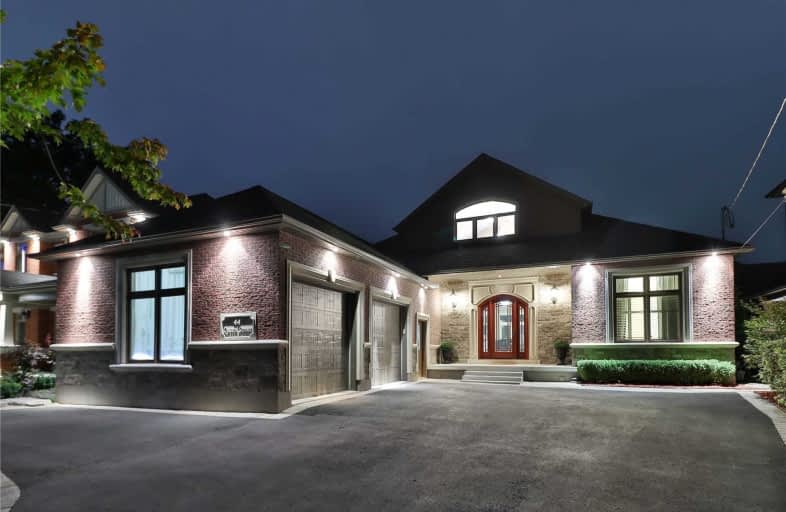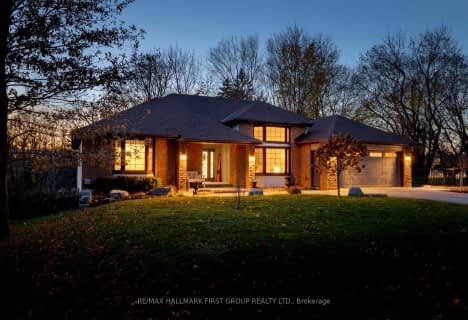
St Leo Catholic School
Elementary: Catholic
0.74 km
Meadowcrest Public School
Elementary: Public
0.79 km
Winchester Public School
Elementary: Public
0.45 km
Blair Ridge Public School
Elementary: Public
1.25 km
Brooklin Village Public School
Elementary: Public
1.35 km
Chris Hadfield P.S. (Elementary)
Elementary: Public
1.31 km
ÉSC Saint-Charles-Garnier
Secondary: Catholic
4.51 km
Brooklin High School
Secondary: Public
1.03 km
All Saints Catholic Secondary School
Secondary: Catholic
7.08 km
Father Leo J Austin Catholic Secondary School
Secondary: Catholic
5.34 km
Donald A Wilson Secondary School
Secondary: Public
7.27 km
Sinclair Secondary School
Secondary: Public
4.46 km














