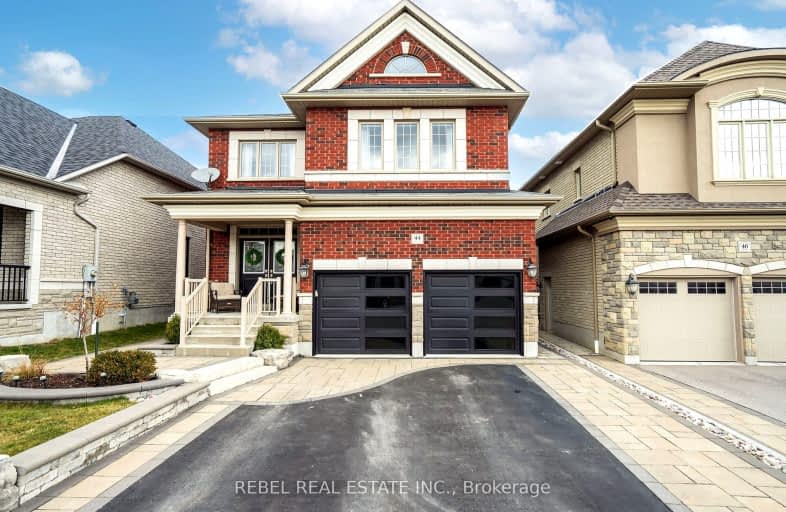Car-Dependent
- Most errands require a car.
Some Transit
- Most errands require a car.
Somewhat Bikeable
- Most errands require a car.

Adelaide Mclaughlin Public School
Elementary: PublicSt Paul Catholic School
Elementary: CatholicStephen G Saywell Public School
Elementary: PublicSir Samuel Steele Public School
Elementary: PublicJohn Dryden Public School
Elementary: PublicSt Mark the Evangelist Catholic School
Elementary: CatholicFather Donald MacLellan Catholic Sec Sch Catholic School
Secondary: CatholicMonsignor Paul Dwyer Catholic High School
Secondary: CatholicR S Mclaughlin Collegiate and Vocational Institute
Secondary: PublicAnderson Collegiate and Vocational Institute
Secondary: PublicFather Leo J Austin Catholic Secondary School
Secondary: CatholicSinclair Secondary School
Secondary: Public-
Chuck's Roadhouse
700 Taunton Road E, Whitby, ON L1R 0K6 1.34km -
Wendel Clark’s Classic Grill & Bar
67 Simcoe Street N, Oshawa, ON L1G 4S3 1.58km -
The Thornton Arms
575 Thornton Road N, Oshawa, ON L1J 8L5 1.63km
-
Tim Hortons
4051 Thickson Rd N, Whitby, ON L1R 2X3 1.27km -
Pür & Simple
4071 Thickson Road N, Whitby, ON L1R 2X3 1.32km -
Starbucks
660 Taunton Road E, Whitby, ON L1Z 1V6 1.35km
-
Orangetheory Fitness Whitby
4071 Thickson Rd N, Whitby, ON L1R 2X3 1.32km -
LA Fitness
350 Taunton Road East, Whitby, ON L1R 0H4 2.8km -
Durham Ultimate Fitness Club
69 Taunton Road West, Oshawa, ON L1G 7B4 2.86km
-
Shoppers Drug Mart
4081 Thickson Rd N, Whitby, ON L1R 2X3 1.32km -
I.D.A. SCOTTS DRUG MART
1000 Simcoe Street N, Oshawa, ON L1G 4W4 2.97km -
Shoppers Drug Mart
1801 Dundas Street E, Whitby, ON L1N 2L3 3.7km
-
Lagos Kitchen
3447 Garrard Road, Whitby, ON L1R 2J3 0.42km -
Mexico Lindo
915 Taunton Road E, Whitby, ON L1R 3L6 0.65km -
Mr. Good Chip
864 Taunton Road West, Oshawa, ON L1H 7K4 0.71km
-
Whitby Mall
1615 Dundas Street E, Whitby, ON L1N 7G3 3.88km -
Oshawa Centre
419 King Street W, Oshawa, ON L1J 2K5 4.2km -
International Pool & Spa Centres
800 Taunton Road W, Oshawa, ON L1H 7K4 0.77km
-
Conroy's No Frills
3555 Thickson Road, Whitby, ON L1R 1Z6 1.11km -
Farm Boy
360 Taunton Road E, Whitby, ON L1R 0H4 2.9km -
FreshCo
1150 Simcoe Street N, Oshawa, ON L1G 4W7 2.93km
-
Liquor Control Board of Ontario
74 Thickson Road S, Whitby, ON L1N 7T2 3.89km -
The Beer Store
200 Ritson Road N, Oshawa, ON L1H 5J8 4.58km -
LCBO
400 Gibb Street, Oshawa, ON L1J 0B2 4.63km
-
Certigard (Petro-Canada)
1545 Rossland Road E, Whitby, ON L1N 9Y5 1.92km -
Canadian Tire Gas+
4080 Garden Street, Whitby, ON L1R 3K5 2.85km -
Simcoe Shell
962 Simcoe Street N, Oshawa, ON L1G 4W2 3.02km
-
Regent Theatre
50 King Street E, Oshawa, ON L1H 1B3 4.69km -
Landmark Cinemas
75 Consumers Drive, Whitby, ON L1N 9S2 5.6km -
Cineplex Odeon
1351 Grandview Street N, Oshawa, ON L1K 0G1 6.52km
-
Whitby Public Library
701 Rossland Road E, Whitby, ON L1N 8Y9 3.12km -
Oshawa Public Library, McLaughlin Branch
65 Bagot Street, Oshawa, ON L1H 1N2 4.68km -
Whitby Public Library
405 Dundas Street W, Whitby, ON L1N 6A1 5.33km
-
Lakeridge Health
1 Hospital Court, Oshawa, ON L1G 2B9 4.01km -
Ontario Shores Centre for Mental Health Sciences
700 Gordon Street, Whitby, ON L1N 5S9 8.35km -
North Whitby Medical Centre
3975 Garden Street, Whitby, ON L1R 3A4 2.75km
-
Brookside Park
Ontario 1.99km -
Polonsky Commons
Ave of Champians (Simcoe and Conlin), Oshawa ON 3km -
Parkwood Meadows Park & Playground
888 Ormond Dr, Oshawa ON L1K 3C2 4.65km
-
BMO Bank of Montreal
800 Taunton Rd E, Oshawa ON L1K 1B7 0.9km -
Scotiabank
3555 Thickson Rd N, Whitby ON L1R 2H1 1.09km -
HSBC ATM
4061 Thickson Rd N, Whitby ON L1R 2X3 1.33km



