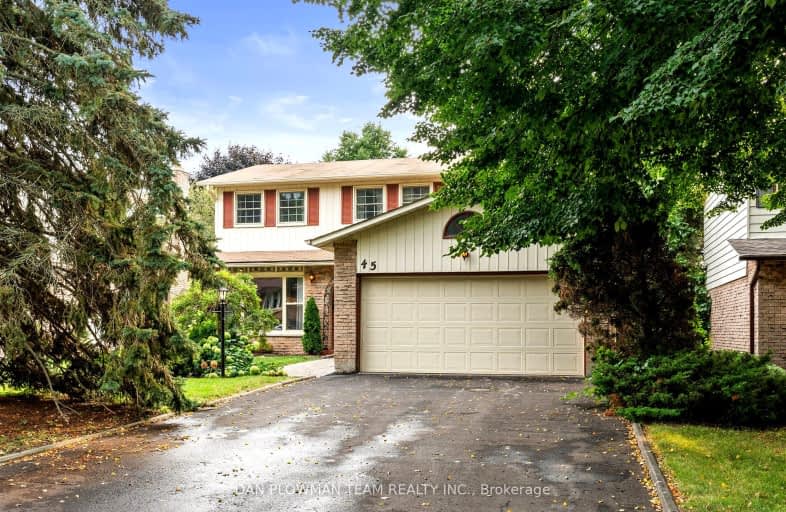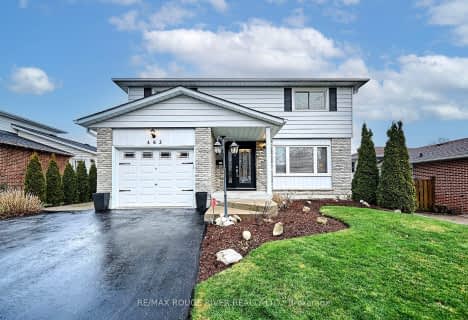Car-Dependent
- Most errands require a car.
45
/100
Some Transit
- Most errands require a car.
44
/100
Somewhat Bikeable
- Most errands require a car.
43
/100

St Theresa Catholic School
Elementary: Catholic
0.43 km
Dr Robert Thornton Public School
Elementary: Public
1.42 km
ÉÉC Jean-Paul II
Elementary: Catholic
1.29 km
C E Broughton Public School
Elementary: Public
0.34 km
Pringle Creek Public School
Elementary: Public
0.50 km
Julie Payette
Elementary: Public
0.88 km
Father Donald MacLellan Catholic Sec Sch Catholic School
Secondary: Catholic
3.38 km
Henry Street High School
Secondary: Public
2.39 km
Anderson Collegiate and Vocational Institute
Secondary: Public
0.20 km
Father Leo J Austin Catholic Secondary School
Secondary: Catholic
2.69 km
Donald A Wilson Secondary School
Secondary: Public
3.17 km
Sinclair Secondary School
Secondary: Public
3.57 km
-
E. A. Fairman park
2.24km -
Central Park
Michael Blvd, Whitby ON 2.97km -
Whitby Soccer Dome
695 ROSSLAND Rd W, Whitby ON 3.17km
-
CIBC
80 Thickson Rd N, Whitby ON L1N 3R1 1.33km -
Scotiabank
403 Brock St S, Whitby ON L1N 4K5 1.83km -
Scotiabank
800 King St W (Thornton), Oshawa ON L1J 2L5 2.58km







