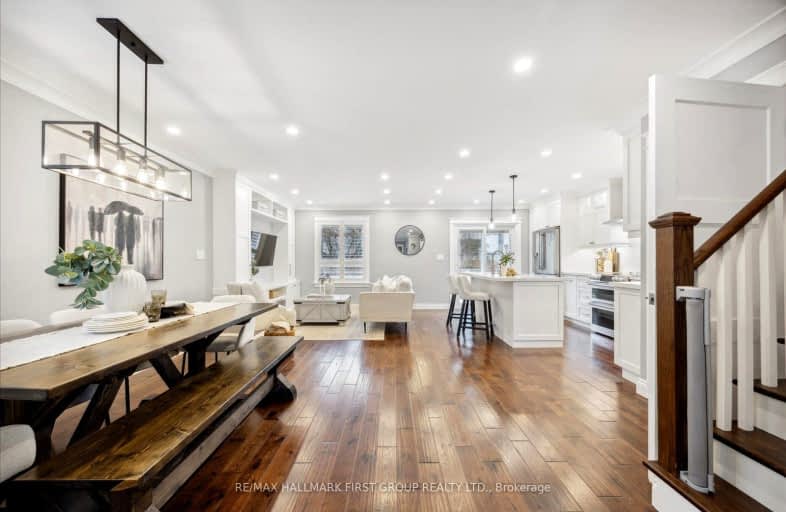
Video Tour
Car-Dependent
- Most errands require a car.
41
/100
Some Transit
- Most errands require a car.
43
/100
Somewhat Bikeable
- Most errands require a car.
39
/100

All Saints Elementary Catholic School
Elementary: Catholic
0.72 km
Earl A Fairman Public School
Elementary: Public
1.27 km
St Matthew the Evangelist Catholic School
Elementary: Catholic
1.41 km
St Luke the Evangelist Catholic School
Elementary: Catholic
1.45 km
Jack Miner Public School
Elementary: Public
1.49 km
Captain Michael VandenBos Public School
Elementary: Public
1.22 km
ÉSC Saint-Charles-Garnier
Secondary: Catholic
2.56 km
Henry Street High School
Secondary: Public
2.61 km
All Saints Catholic Secondary School
Secondary: Catholic
0.78 km
Father Leo J Austin Catholic Secondary School
Secondary: Catholic
2.39 km
Donald A Wilson Secondary School
Secondary: Public
0.76 km
Sinclair Secondary School
Secondary: Public
3.08 km
-
Whitby Soccer Dome
695 Rossland Rd W, Whitby ON L1R 2P2 0.82km -
Country Lane Park
Whitby ON 1.51km -
Baycliffe Park
67 Baycliffe Dr, Whitby ON L1P 1W7 1.92km
-
TD Bank Financial Group
3050 Garden St (at Rossland Rd), Whitby ON L1R 2G7 1.39km -
Scotiabank
309 Dundas St W, Whitby ON L1N 2M6 1.95km -
Meridian Credit Union ATM
4061 Thickson Rd N, Whitby ON L1R 2X3 3.88km













