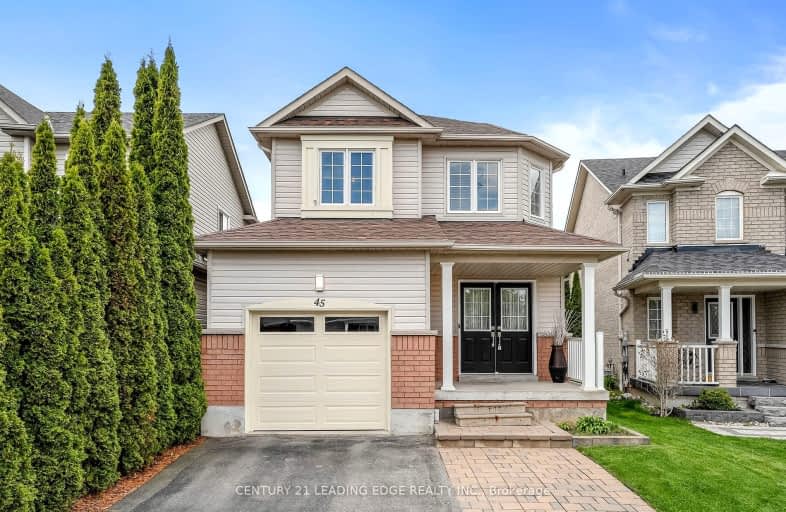Car-Dependent
- Almost all errands require a car.
21
/100
Some Transit
- Most errands require a car.
33
/100
Somewhat Bikeable
- Most errands require a car.
39
/100

All Saints Elementary Catholic School
Elementary: Catholic
1.63 km
St Luke the Evangelist Catholic School
Elementary: Catholic
0.71 km
Jack Miner Public School
Elementary: Public
1.23 km
Captain Michael VandenBos Public School
Elementary: Public
1.03 km
Williamsburg Public School
Elementary: Public
0.49 km
Robert Munsch Public School
Elementary: Public
1.92 km
ÉSC Saint-Charles-Garnier
Secondary: Catholic
1.83 km
Henry Street High School
Secondary: Public
4.64 km
All Saints Catholic Secondary School
Secondary: Catholic
1.65 km
Father Leo J Austin Catholic Secondary School
Secondary: Catholic
3.07 km
Donald A Wilson Secondary School
Secondary: Public
1.85 km
Sinclair Secondary School
Secondary: Public
3.19 km
-
Country Lane Park
Whitby ON 0.66km -
Whitby Soccer Dome
695 ROSSLAND Rd W, Whitby ON 1.96km -
Central Park
Michael Blvd, Whitby ON 4.42km
-
Scotiabank
160 Taunton Rd W (at Brock St), Whitby ON L1R 3H8 1.48km -
TD Bank Financial Group
404 Dundas St W, Whitby ON L1N 2M7 3.98km -
Scotiabank
309 Dundas St W, Whitby ON L1N 2M6 4.05km













