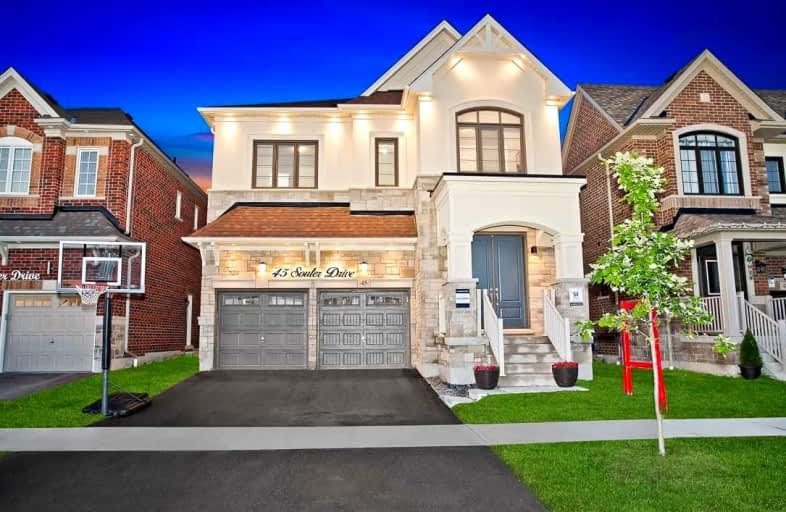
All Saints Elementary Catholic School
Elementary: Catholic
1.98 km
Colonel J E Farewell Public School
Elementary: Public
2.21 km
St Luke the Evangelist Catholic School
Elementary: Catholic
1.53 km
Romeo Dallaire Public School
Elementary: Public
2.19 km
Captain Michael VandenBos Public School
Elementary: Public
1.51 km
Williamsburg Public School
Elementary: Public
1.00 km
ÉSC Saint-Charles-Garnier
Secondary: Catholic
3.02 km
All Saints Catholic Secondary School
Secondary: Catholic
1.94 km
Father Leo J Austin Catholic Secondary School
Secondary: Catholic
4.17 km
Donald A Wilson Secondary School
Secondary: Public
2.06 km
Notre Dame Catholic Secondary School
Secondary: Catholic
3.75 km
J Clarke Richardson Collegiate
Secondary: Public
3.73 km














