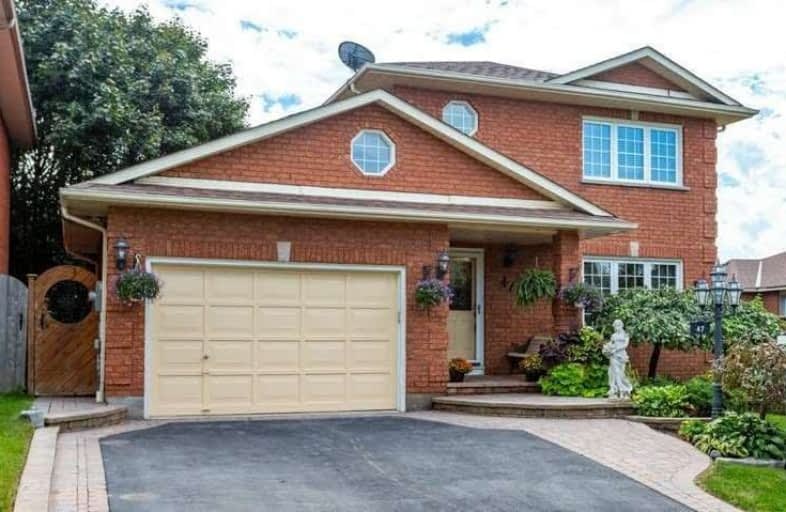
St Bernard Catholic School
Elementary: Catholic
1.68 km
Ormiston Public School
Elementary: Public
1.46 km
St Matthew the Evangelist Catholic School
Elementary: Catholic
1.24 km
Glen Dhu Public School
Elementary: Public
1.13 km
Pringle Creek Public School
Elementary: Public
1.05 km
Julie Payette
Elementary: Public
1.30 km
Henry Street High School
Secondary: Public
2.64 km
All Saints Catholic Secondary School
Secondary: Catholic
1.88 km
Anderson Collegiate and Vocational Institute
Secondary: Public
1.69 km
Father Leo J Austin Catholic Secondary School
Secondary: Catholic
1.77 km
Donald A Wilson Secondary School
Secondary: Public
1.87 km
Sinclair Secondary School
Secondary: Public
2.62 km














