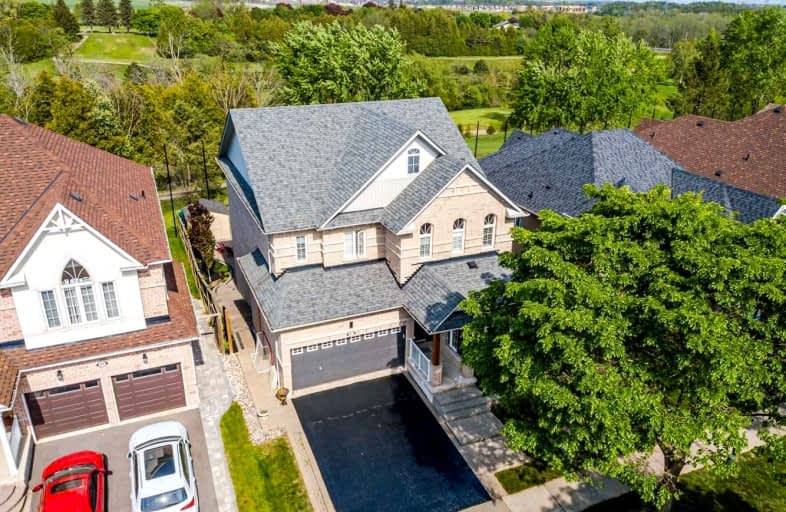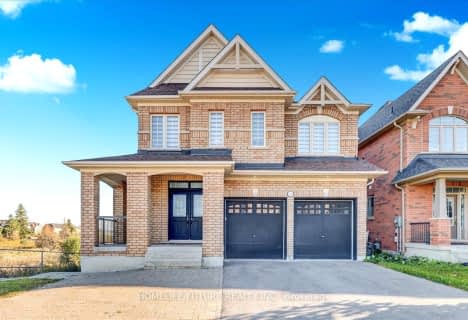
St Leo Catholic School
Elementary: CatholicMeadowcrest Public School
Elementary: PublicSt John Paull II Catholic Elementary School
Elementary: CatholicWinchester Public School
Elementary: PublicBlair Ridge Public School
Elementary: PublicBrooklin Village Public School
Elementary: PublicFather Donald MacLellan Catholic Sec Sch Catholic School
Secondary: CatholicÉSC Saint-Charles-Garnier
Secondary: CatholicBrooklin High School
Secondary: PublicMonsignor Paul Dwyer Catholic High School
Secondary: CatholicFather Leo J Austin Catholic Secondary School
Secondary: CatholicSinclair Secondary School
Secondary: Public-
Metro
4111 Thickson Road, Whitby 4.31km
-
Chateau Vezeau Wines
6 Campbell Street #1, Whitby 2.21km -
LCBO
11 Winchester Road East, Whitby 2.25km -
LCBO
2610 Simcoe Street North Unit A13, Oshawa 2.4km
-
Ted Reader - The Joint
615 Durham Regional Road 3, Whitby 0.43km -
The Hound Over The Hedge Stone
615 Winchester Road East, Whitby 0.53km -
Eldorado Golf Club
615 Winchester Road East, Whitby 0.58km
-
Tim Hortons
520 Winchester Road East E, Whitby 0.81km -
Tim Hortons
485 Winchester Road East, Whitby 0.93km -
The Goodberry
55 Baldwin Street, Whitby 2.12km
-
CIBC Branch (Cash at ATM only)
50 Baldwin Street, Whitby 2.17km -
TD Canada Trust Branch and ATM
12 Winchester Road East, Brooklin 2.28km -
Scotiabank
3 Winchester Road East, Whitby 2.39km
-
Petro-Canada
520 Winchester Road East, Whitby 0.8km -
Circle K
485 Winchester Road East, Whitby 0.93km -
Esso
485 Winchester Road East, Whitby 0.93km
-
Vipond skate park
Whitby 1.86km -
Prenatal Yoga/Mom & Baby Yoga
75 Baldwin Street, Whitby 2.02km -
F45 Training Brooklin
72 Baldwin Street, Whitby 2.08km
-
Kinross Park
Whitby 0.44km -
Wilshire park
89 Wilshire Drive, Whitby 0.66km -
Cachet Park
Cachet Boulevard, Whitby 0.67km
-
Whitby Public Library - Brooklin Branch
8 Vipond Road, Whitby 2.31km -
Library
2000 Simcoe Street North, Oshawa 3.52km -
North Campus Library
50 Founders Drive, Oshawa 3.54km
-
Brooklin Medical Centre
5959 Anderson Street, Whitby 1.13km -
IDA Windfields Pharmacy & Medical Centre
2620 Simcoe Street North Unit 1, Oshawa 2.32km
-
Medical Centre Guardian Pharmacy
5959 Anderson Street, Whitby 1.13km -
I.D.A. - Brooklin Pharmacy
65 Baldwin Street, Whitby 2.07km -
Shoppers Drug Mart
5979 Baldwin Street South, Brooklin 2.32km
-
Thickson Square
4111 Thickson Road, Whitby 4.38km
-
Baldwin Bistro
45 Baldwin Street, Whitby 2.15km -
Corrados Restaurant & Bar
38 Baldwin Street, Whitby 2.23km -
Brooklin Pub
15 Baldwin Street, Whitby 2.3km
- 4 bath
- 4 bed
- 3000 sqft
305 Windfields Farm Drive West, Oshawa, Ontario • L1L 0M2 • Windfields
- 3 bath
- 4 bed
- 2000 sqft
324 Windfields Farm Drive West, Oshawa, Ontario • L1L 0M3 • Windfields
- 4 bath
- 4 bed
- 3000 sqft
280 Windfields Farm Drive W Drive, Oshawa, Ontario • L1L 0M3 • Windfields














