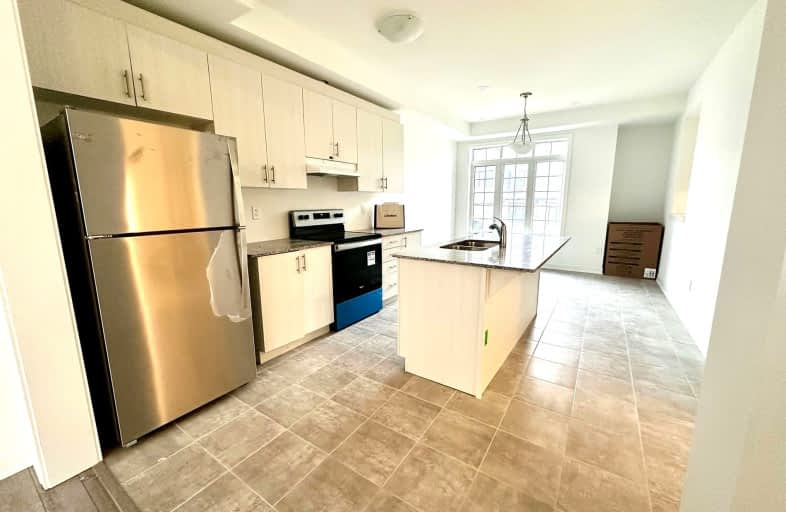Very Walkable
- Most errands can be accomplished on foot.
73
/100
Some Transit
- Most errands require a car.
45
/100
Somewhat Bikeable
- Most errands require a car.
48
/100

St Theresa Catholic School
Elementary: Catholic
1.15 km
ÉÉC Jean-Paul II
Elementary: Catholic
0.68 km
C E Broughton Public School
Elementary: Public
0.83 km
Sir William Stephenson Public School
Elementary: Public
1.22 km
Pringle Creek Public School
Elementary: Public
1.40 km
Julie Payette
Elementary: Public
0.64 km
Henry Street High School
Secondary: Public
1.27 km
All Saints Catholic Secondary School
Secondary: Catholic
3.10 km
Anderson Collegiate and Vocational Institute
Secondary: Public
1.05 km
Father Leo J Austin Catholic Secondary School
Secondary: Catholic
3.55 km
Donald A Wilson Secondary School
Secondary: Public
2.96 km
Sinclair Secondary School
Secondary: Public
4.44 km
-
Peel Park
Burns St (Athol St), Whitby ON 0.85km -
E. A. Fairman park
1.64km -
Central Park
Michael Blvd, Whitby ON 1.93km
-
Scotiabank
309 Dundas St W, Whitby ON L1N 2M6 1.02km -
TD Canada Trust ATM
404 Dundas St W, Whitby ON L1N 2M7 1.1km -
TD Bank Financial Group
1603 Dundas St E, Whitby ON L1N 2K9 1.8km










