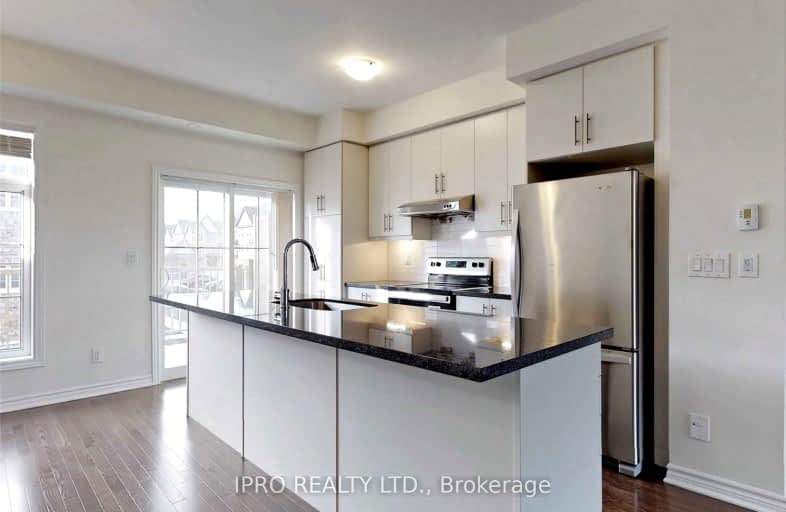Somewhat Walkable
- Some errands can be accomplished on foot.
Some Transit
- Most errands require a car.
Somewhat Bikeable
- Most errands require a car.

St Paul Catholic School
Elementary: CatholicGlen Dhu Public School
Elementary: PublicSir Samuel Steele Public School
Elementary: PublicJohn Dryden Public School
Elementary: PublicSt Mark the Evangelist Catholic School
Elementary: CatholicPringle Creek Public School
Elementary: PublicFather Donald MacLellan Catholic Sec Sch Catholic School
Secondary: CatholicMonsignor Paul Dwyer Catholic High School
Secondary: CatholicR S Mclaughlin Collegiate and Vocational Institute
Secondary: PublicAnderson Collegiate and Vocational Institute
Secondary: PublicFather Leo J Austin Catholic Secondary School
Secondary: CatholicSinclair Secondary School
Secondary: Public-
E. A. Fairman park
3.35km -
Peel Park
Burns St (Athol St), Whitby ON 3.66km -
Whitby Soccer Dome
695 ROSSLAND Rd W, Whitby ON 3.71km
-
RBC Royal Bank ATM
301 Thickson Rd S, Whitby ON L1N 9Y9 0.13km -
Localcoin Bitcoin ATM - Dryden Variety
3555 Thickson Rd N, Whitby ON L1R 2H1 1.04km -
RBC Royal Bank
714 Rossland Rd E (Garden), Whitby ON L1N 9L3 1.37km














