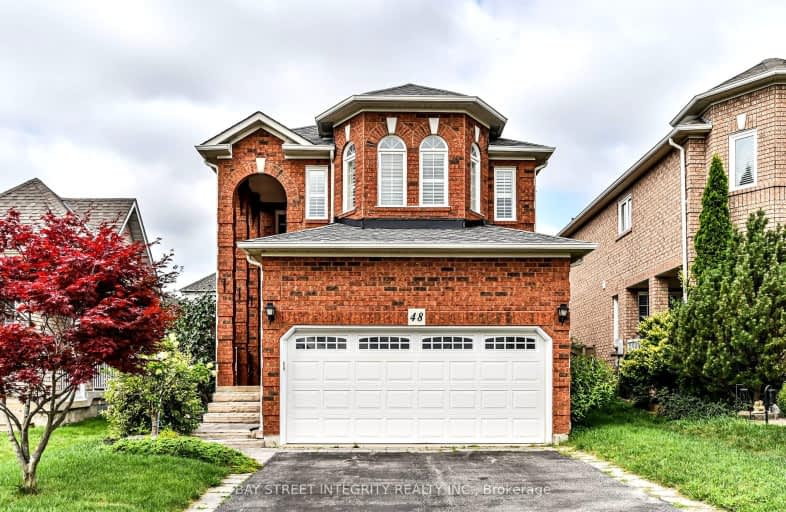Somewhat Walkable
- Some errands can be accomplished on foot.
60
/100
Some Transit
- Most errands require a car.
44
/100

St Paul Catholic School
Elementary: Catholic
1.98 km
St Bernard Catholic School
Elementary: Catholic
1.62 km
Glen Dhu Public School
Elementary: Public
1.82 km
Sir Samuel Steele Public School
Elementary: Public
0.10 km
John Dryden Public School
Elementary: Public
0.54 km
St Mark the Evangelist Catholic School
Elementary: Catholic
0.43 km
Father Donald MacLellan Catholic Sec Sch Catholic School
Secondary: Catholic
2.24 km
Monsignor Paul Dwyer Catholic High School
Secondary: Catholic
2.34 km
R S Mclaughlin Collegiate and Vocational Institute
Secondary: Public
2.67 km
Anderson Collegiate and Vocational Institute
Secondary: Public
3.39 km
Father Leo J Austin Catholic Secondary School
Secondary: Catholic
1.51 km
Sinclair Secondary School
Secondary: Public
1.50 km
-
Country Lane Park
Whitby ON 4.16km -
Whitby Soccer Dome
695 ROSSLAND Rd W, Whitby ON 4.58km -
E. A. Fairman park
4.59km
-
RBC Royal Bank
480 Taunton Rd E (Baldwin), Whitby ON L1N 5R5 2.77km -
President's Choice Financial ATM
1050 Simcoe St N, Oshawa ON L1G 4W5 3.61km -
Scotiabank
800 King St W (Thornton), Oshawa ON L1J 2L5 3.68km














