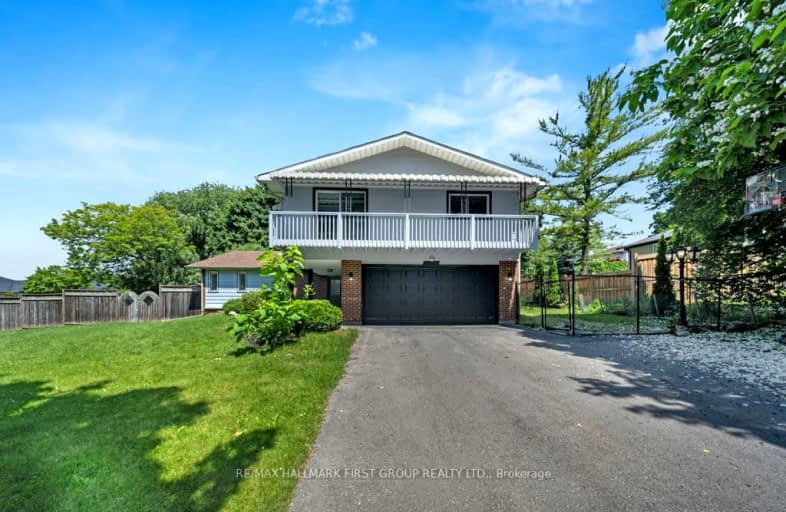Car-Dependent
- Most errands require a car.
Good Transit
- Some errands can be accomplished by public transportation.
Somewhat Bikeable
- Most errands require a car.

Jeanne Sauvé Public School
Elementary: PublicSt Kateri Tekakwitha Catholic School
Elementary: CatholicGordon B Attersley Public School
Elementary: PublicSt Joseph Catholic School
Elementary: CatholicPierre Elliott Trudeau Public School
Elementary: PublicNorman G. Powers Public School
Elementary: PublicDCE - Under 21 Collegiate Institute and Vocational School
Secondary: PublicMonsignor Paul Dwyer Catholic High School
Secondary: CatholicR S Mclaughlin Collegiate and Vocational Institute
Secondary: PublicEastdale Collegiate and Vocational Institute
Secondary: PublicO'Neill Collegiate and Vocational Institute
Secondary: PublicMaxwell Heights Secondary School
Secondary: Public-
Kelseys Original Roadhouse
1312 Harmony Rd N, Oshawa, ON L1H 7K5 0.52km -
The Toad Stool Social House
701 Grandview Street N, Oshawa, ON L1K 2K1 1.52km -
Wild Wing
1155 Ritson Road N, Oshawa, ON L1G 8B9 1.79km
-
McDonald's
1369 Harmony Road N, Oshawa, ON L1H 7K5 0.61km -
Tim Hortons
1361 Harmony Road N, Oshawa, ON L1H 7K4 0.6km -
Starbucks
1365 Wilson Road N, Oshawa, ON L1K 2Z5 0.98km
-
GoodLife Fitness
1385 Harmony Road North, Oshawa, ON L1H 7K5 0.66km -
LA Fitness
1189 Ritson Road North, Ste 4a, Oshawa, ON L1G 8B9 1.66km -
Durham Ultimate Fitness Club
69 Taunton Road West, Oshawa, ON L1G 7B4 2.89km
-
Shoppers Drug Mart
300 Taunton Road E, Oshawa, ON L1G 7T4 1.75km -
IDA SCOTTS DRUG MART
1000 Simcoe Street N, Oshawa, ON L1G 4W4 2.74km -
Eastview Pharmacy
573 King Street E, Oshawa, ON L1H 1G3 3.66km
-
Kakemono Sushi
1300 Harmony Rd N, Oshawa, ON L1K 2T8 0.45km -
Five Guys Burgers
855-991 Taunton Rd E, Oshawa, ON L1H 7K5 0.63km -
Lone Star Texas Grill
855 Taunton Rd E, Oshawa, ON L1H 5G6 0.49km
-
Oshawa Centre
419 King Street West, Oshawa, ON L1J 2K5 5.67km -
Whitby Mall
1615 Dundas Street E, Whitby, ON L1N 7G3 7.65km -
Winners
891 Taunton Road E, Oshawa, ON L1G 3V2 0.46km
-
M&M Food Market
766 Taunton Road E, Unit 6, Oshawa, ON L1K 1B7 0.71km -
Real Canadian Superstore
1385 Harmony Road N, Oshawa, ON L1H 7K5 0.73km -
Sobeys
1377 Wilson Road N, Oshawa, ON L1K 2Z5 1.12km
-
The Beer Store
200 Ritson Road N, Oshawa, ON L1H 5J8 3.52km -
LCBO
400 Gibb Street, Oshawa, ON L1J 0B2 5.88km -
Liquor Control Board of Ontario
15 Thickson Road N, Whitby, ON L1N 8W7 7.53km
-
Harmony Esso
1311 Harmony Road N, Oshawa, ON L1H 7K5 0.5km -
Petro-Canada
812 Taunton Road E, Oshawa, ON L1H 7K5 0.59km -
U-Haul Moving & Storage
515 Taunton Road E, Oshawa, ON L1G 0E1 1.21km
-
Cineplex Odeon
1351 Grandview Street N, Oshawa, ON L1K 0G1 0.98km -
Regent Theatre
50 King Street E, Oshawa, ON L1H 1B3 4.33km -
Landmark Cinemas
75 Consumers Drive, Whitby, ON L1N 9S2 9.17km
-
Oshawa Public Library, McLaughlin Branch
65 Bagot Street, Oshawa, ON L1H 1N2 4.74km -
Clarington Public Library
2950 Courtice Road, Courtice, ON L1E 2H8 5.79km -
Whitby Public Library
701 Rossland Road E, Whitby, ON L1N 8Y9 8.54km
-
Lakeridge Health
1 Hospital Court, Oshawa, ON L1G 2B9 4.46km -
R S McLaughlin Durham Regional Cancer Centre
1 Hospital Court, Lakeridge Health, Oshawa, ON L1G 2B9 3.82km -
New Dawn Medical
100C-111 Simcoe Street N, Oshawa, ON L1G 4S4 4.14km
-
Glenbourne Park
Glenbourne Dr, Oshawa ON 0.89km -
Pinecrest Park
Oshawa ON 1.05km -
Harmony Valley Dog Park
Rathburn St (Grandview St N), Oshawa ON L1K 2K1 1.5km
-
CIBC Cash Dispenser
812 Taunton Rd E, Oshawa ON L1K 1G5 0.56km -
TD Bank Financial Group
981 Taunton Rd E, Oshawa ON L1K 0Z7 0.59km -
CIBC
1400 Clearbrook Dr, Oshawa ON L1K 2N7 0.91km














