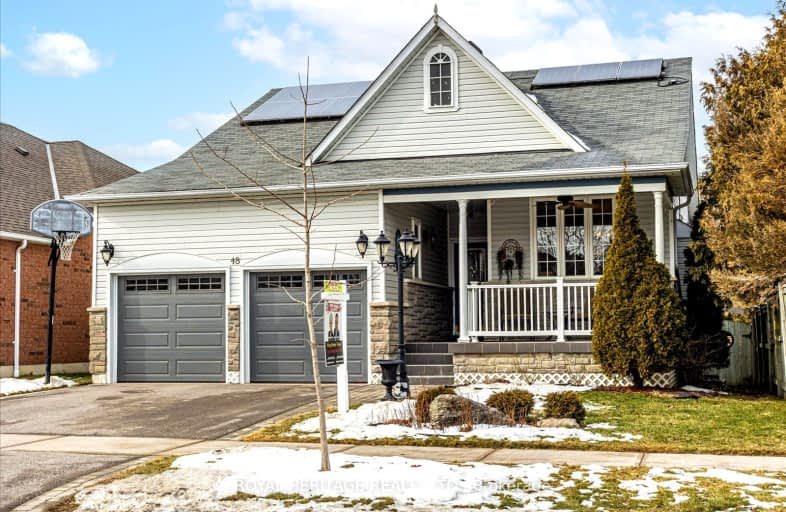
Video Tour
Somewhat Walkable
- Some errands can be accomplished on foot.
54
/100
Some Transit
- Most errands require a car.
29
/100
Somewhat Bikeable
- Most errands require a car.
38
/100

St Leo Catholic School
Elementary: Catholic
1.98 km
Meadowcrest Public School
Elementary: Public
0.72 km
St Bridget Catholic School
Elementary: Catholic
0.44 km
Winchester Public School
Elementary: Public
1.86 km
Brooklin Village Public School
Elementary: Public
2.21 km
Chris Hadfield P.S. (Elementary)
Elementary: Public
0.60 km
ÉSC Saint-Charles-Garnier
Secondary: Catholic
4.66 km
Brooklin High School
Secondary: Public
1.25 km
All Saints Catholic Secondary School
Secondary: Catholic
7.02 km
Father Leo J Austin Catholic Secondary School
Secondary: Catholic
5.88 km
Donald A Wilson Secondary School
Secondary: Public
7.23 km
Sinclair Secondary School
Secondary: Public
5.06 km
-
Vipond Park
100 Vipond Rd, Whitby ON L1M 1K8 0.29km -
Optimist Park
Cassels rd, Brooklin ON 2.01km -
Cachet Park
140 Cachet Blvd, Whitby ON 2.9km
-
BMO Bank of Montreal
3 Baldwin St, Whitby ON L1M 1A2 1.08km -
TD Bank Financial Group
110 Taunton Rd W, Whitby ON L1R 3H8 4.85km -
Meridian Credit Union ATM
4061 Thickson Rd N, Whitby ON L1R 2X3 5.33km










