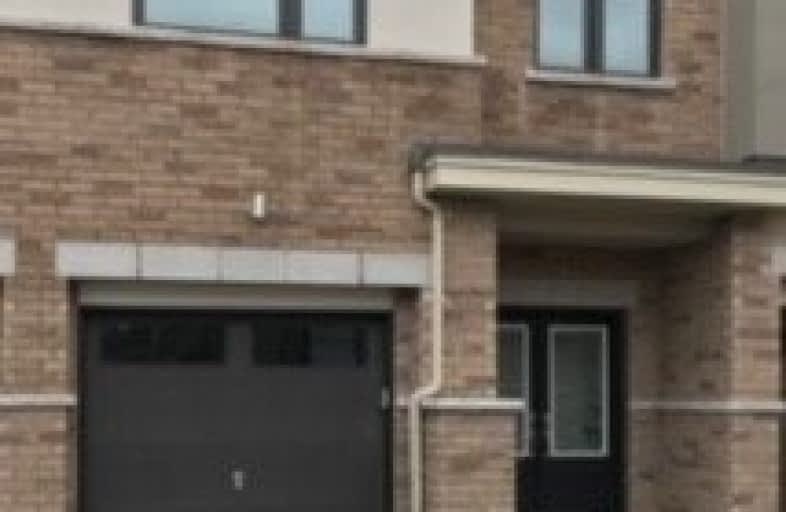Sold on Jan 31, 2020
Note: Property is not currently for sale or for rent.

-
Type: Att/Row/Twnhouse
-
Style: 2-Storey
-
Size: 1500 sqft
-
Lot Size: 19.69 x 87.4 Feet
-
Age: 0-5 years
-
Taxes: $3,865 per year
-
Days on Site: 15 Days
-
Added: Jan 16, 2020 (2 weeks on market)
-
Updated:
-
Last Checked: 3 months ago
-
MLS®#: E4669207
-
Listed By: Coldwell banker - r.m.r. real estate, brokerage
This Modern "Almost New" Townhouse Offers Style & Flare From Both The Inside & Out. Dbl Dr Entry Welcomes You To The Foyer Which Offers Direct Grg Access To The Home. An In House Sprinkler System Helps To Keep You Safe & Secure. Open Concept Kitchen W S/S Appl & Breakfast Bar Flow Through To The Main Flr Living Space. Lrg Master Retreat W W/I Closet & Beautiful En-Suite Wshrm. 2 Other Good Size Bdrms On Upper Plus Linen Closet. No Neighbours Behind.
Extras
Wonderful Property In Fantastic Whitby Location. Close To Schools, Shopping, Transit & Hwy. Show And Sell :). Incl: Fridge, Stove, Dishwasher, Washer & Dryer, Elf's, Window Coverings, Gdo & Remote. Hwt Rental - $35/Mo + Hst
Property Details
Facts for 48 Jerseyville Way, Whitby
Status
Days on Market: 15
Last Status: Sold
Sold Date: Jan 31, 2020
Closed Date: Mar 05, 2020
Expiry Date: Apr 17, 2020
Sold Price: $565,000
Unavailable Date: Jan 31, 2020
Input Date: Jan 16, 2020
Property
Status: Sale
Property Type: Att/Row/Twnhouse
Style: 2-Storey
Size (sq ft): 1500
Age: 0-5
Area: Whitby
Community: Downtown Whitby
Availability Date: Feb 17, 2020
Inside
Bedrooms: 3
Bathrooms: 3
Kitchens: 1
Rooms: 6
Den/Family Room: No
Air Conditioning: Central Air
Fireplace: No
Laundry Level: Lower
Central Vacuum: N
Washrooms: 3
Utilities
Electricity: Yes
Gas: Yes
Cable: Yes
Telephone: Yes
Building
Basement: Full
Heat Type: Forced Air
Heat Source: Gas
Exterior: Brick
Elevator: N
UFFI: No
Water Supply: Municipal
Physically Handicapped-Equipped: N
Special Designation: Unknown
Retirement: N
Parking
Driveway: Private
Garage Spaces: 1
Garage Type: Attached
Covered Parking Spaces: 1
Total Parking Spaces: 2
Fees
Tax Year: 2019
Tax Legal Description: Part Block 1 Plan 40M2592 Part 30 40R29658;
Taxes: $3,865
Additional Mo Fees: 215
Highlights
Feature: Cul De Sac
Feature: Hospital
Feature: Library
Feature: Park
Feature: Public Transit
Feature: School
Land
Cross Street: Garden & Dundas
Municipality District: Whitby
Fronting On: West
Parcel of Tied Land: Y
Pool: None
Sewer: Sewers
Lot Depth: 87.4 Feet
Lot Frontage: 19.69 Feet
Waterfront: None
Rooms
Room details for 48 Jerseyville Way, Whitby
| Type | Dimensions | Description |
|---|---|---|
| Kitchen Main | - | Stainless Steel Appl, Breakfast Bar, Stone Counter |
| Great Rm Main | - | Sliding Doors, Open Concept |
| Dining Main | - | Large Window, Open Concept |
| Master 2nd | - | W/I Closet, 3 Pc Ensuite, Broadloom |
| 2nd Br 2nd | - | W/I Closet, Window, Broadloom |
| 3rd Br 2nd | - | Closet, Window, Broadloom |
| XXXXXXXX | XXX XX, XXXX |
XXXX XXX XXXX |
$XXX,XXX |
| XXX XX, XXXX |
XXXXXX XXX XXXX |
$XXX,XXX | |
| XXXXXXXX | XXX XX, XXXX |
XXXXXXXX XXX XXXX |
|
| XXX XX, XXXX |
XXXXXX XXX XXXX |
$XXX,XXX |
| XXXXXXXX XXXX | XXX XX, XXXX | $565,000 XXX XXXX |
| XXXXXXXX XXXXXX | XXX XX, XXXX | $569,000 XXX XXXX |
| XXXXXXXX XXXXXXXX | XXX XX, XXXX | XXX XXXX |
| XXXXXXXX XXXXXX | XXX XX, XXXX | $599,000 XXX XXXX |

St Theresa Catholic School
Elementary: CatholicEarl A Fairman Public School
Elementary: PublicÉÉC Jean-Paul II
Elementary: CatholicC E Broughton Public School
Elementary: PublicPringle Creek Public School
Elementary: PublicJulie Payette
Elementary: PublicHenry Street High School
Secondary: PublicAll Saints Catholic Secondary School
Secondary: CatholicAnderson Collegiate and Vocational Institute
Secondary: PublicFather Leo J Austin Catholic Secondary School
Secondary: CatholicDonald A Wilson Secondary School
Secondary: PublicSinclair Secondary School
Secondary: Public- 3 bath
- 3 bed
- 1500 sqft
54 Shawfield Way, Whitby, Ontario • L1R 0N8 • Pringle Creek



