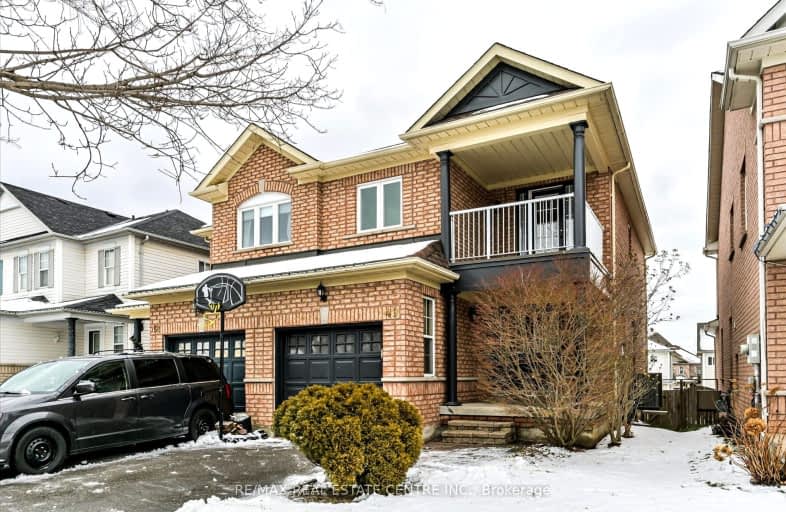Very Walkable
- Most errands can be accomplished on foot.
Some Transit
- Most errands require a car.
Bikeable
- Some errands can be accomplished on bike.

St Bernard Catholic School
Elementary: CatholicOrmiston Public School
Elementary: PublicFallingbrook Public School
Elementary: PublicSt Matthew the Evangelist Catholic School
Elementary: CatholicGlen Dhu Public School
Elementary: PublicJack Miner Public School
Elementary: PublicÉSC Saint-Charles-Garnier
Secondary: CatholicAll Saints Catholic Secondary School
Secondary: CatholicAnderson Collegiate and Vocational Institute
Secondary: PublicFather Leo J Austin Catholic Secondary School
Secondary: CatholicDonald A Wilson Secondary School
Secondary: PublicSinclair Secondary School
Secondary: Public-
Charley Ronick's Pub & Restaurant
3050 Garden Street, Whitby, ON L1R 2G7 0.25km -
Laurel Inn
New Road, Robin Hoods Bay, Whitby YO22 4SE 5513.71km -
Oh Bombay - Whitby
3100 Brock Street N, Unit A & B, Whitby, ON L1R 3J7 0.8km
-
Markcol
106-3050 Garden Street, Whitby, ON L1R 2G6 0.44km -
Cupcake Goodness
10 Meadowglen Drive, Unit 11, Whitby, ON L1R 3P8 0.9km -
Second Cup
304 Taunton Road E, Whitby, ON L1R 2K5 1.52km
-
fit4less
3500 Brock Street N, Unit 1, Whitby, ON L1R 3J4 0.94km -
LA Fitness
350 Taunton Road East, Whitby, ON L1R 0H4 1.94km -
Orangetheory Fitness Whitby
4071 Thickson Rd N, Whitby, ON L1R 2X3 2.45km
-
I.D.A. - Jerry's Drug Warehouse
223 Brock St N, Whitby, ON L1N 4N6 2.43km -
Shoppers Drug Mart
4081 Thickson Rd N, Whitby, ON L1R 2X3 2.46km -
Shoppers Drug Mart
910 Dundas Street W, Whitby, ON L1P 1P7 3.44km
-
Hooksey's Fish & Chips
3050 Garden Street, Whitby, ON L1R 2G7 0.44km -
Stacked Pancake & Breakfast House
3050 Garden Street, Whitby, ON L1R 2G7 0.39km -
Osmow’s
3050 Garden Street, Unit 123, Town Square, Whitby, ON L1R 2G7 0.32km
-
Whitby Mall
1615 Dundas Street E, Whitby, ON L1N 7G3 3.44km -
Oshawa Centre
419 King Street W, Oshawa, ON L1J 2K5 5.36km -
Dollarama
340 Taunton Road E, Whitby, ON L1R 0H4 1.61km
-
Bulk Barn
150 Taunton Road W, Whitby, ON L1R 3H8 1.77km -
Conroy's No Frills
3555 Thickson Road, Whitby, ON L1R 1Z6 1.93km -
Farm Boy
360 Taunton Road E, Whitby, ON L1R 0H4 1.95km
-
Liquor Control Board of Ontario
74 Thickson Road S, Whitby, ON L1N 7T2 3.3km -
LCBO
629 Victoria Street W, Whitby, ON L1N 0E4 5.01km -
LCBO
400 Gibb Street, Oshawa, ON L1J 0B2 5.74km
-
Shine Auto Service
Whitby, ON M2J 1L4 0.75km -
Canadian Tire Gas+
4080 Garden Street, Whitby, ON L1R 3K5 1.61km -
Petro-Canada
10 Taunton Rd E, Whitby, ON L1R 3L5 1.68km
-
Landmark Cinemas
75 Consumers Drive, Whitby, ON L1N 9S2 4.56km -
Regent Theatre
50 King Street E, Oshawa, ON L1H 1B3 6.58km -
Cineplex Odeon
248 Kingston Road E, Ajax, ON L1S 1G1 6.92km
-
Whitby Public Library
701 Rossland Road E, Whitby, ON L1N 8Y9 0.59km -
Whitby Public Library
405 Dundas Street W, Whitby, ON L1N 6A1 2.89km -
Oshawa Public Library, McLaughlin Branch
65 Bagot Street, Oshawa, ON L1H 1N2 6.38km
-
Lakeridge Health
1 Hospital Court, Oshawa, ON L1G 2B9 5.85km -
Ontario Shores Centre for Mental Health Sciences
700 Gordon Street, Whitby, ON L1N 5S9 6.21km -
Lakeridge Health Ajax Pickering Hospital
580 Harwood Avenue S, Ajax, ON L1S 2J4 9.49km
-
Whitby Optimist Park
1.91km -
Country Lane Park
Whitby ON 2.05km -
McKinney Park and Splash Pad
2.19km
-
TD Canada Trust ATM
3050 Garden St, Whitby ON L1R 2G7 0.32km -
CIBC
308 Taunton Rd E, Whitby ON L1R 0H4 1.59km -
RBC Royal Bank
480 Taunton Rd E (Baldwin), Whitby ON L1N 5R5 1.63km














