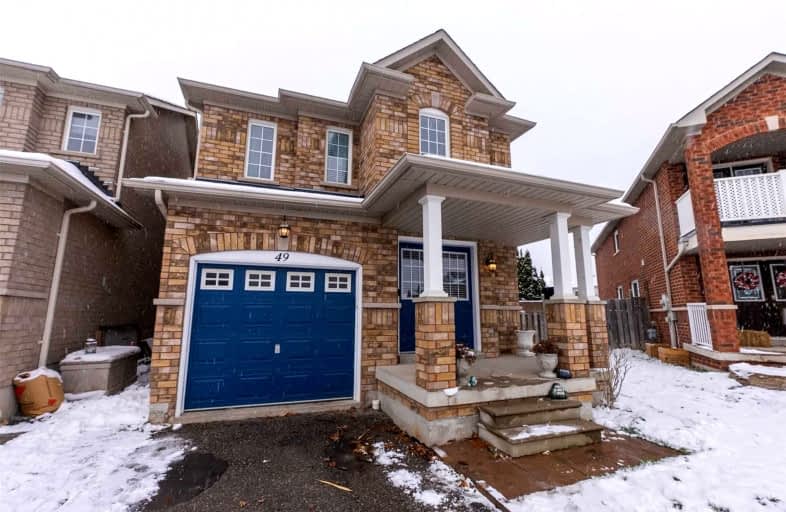
All Saints Elementary Catholic School
Elementary: Catholic
1.65 km
St Luke the Evangelist Catholic School
Elementary: Catholic
0.73 km
Jack Miner Public School
Elementary: Public
1.23 km
Captain Michael VandenBos Public School
Elementary: Public
1.05 km
Williamsburg Public School
Elementary: Public
0.51 km
Robert Munsch Public School
Elementary: Public
1.91 km
ÉSC Saint-Charles-Garnier
Secondary: Catholic
1.82 km
Henry Street High School
Secondary: Public
4.66 km
All Saints Catholic Secondary School
Secondary: Catholic
1.67 km
Father Leo J Austin Catholic Secondary School
Secondary: Catholic
3.08 km
Donald A Wilson Secondary School
Secondary: Public
1.87 km
Sinclair Secondary School
Secondary: Public
3.19 km














