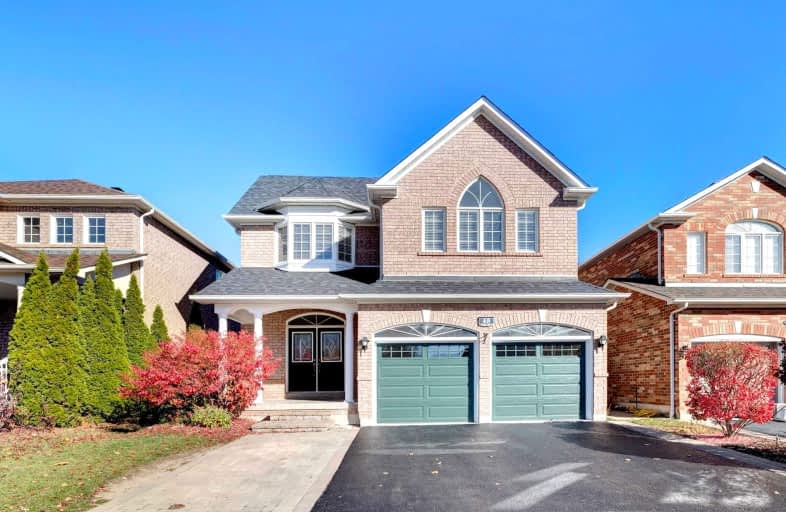
ÉIC Saint-Charles-Garnier
Elementary: Catholic
0.85 km
Ormiston Public School
Elementary: Public
2.11 km
St Luke the Evangelist Catholic School
Elementary: Catholic
2.19 km
Jack Miner Public School
Elementary: Public
1.76 km
Williamsburg Public School
Elementary: Public
2.35 km
Robert Munsch Public School
Elementary: Public
0.16 km
ÉSC Saint-Charles-Garnier
Secondary: Catholic
0.85 km
Brooklin High School
Secondary: Public
4.73 km
All Saints Catholic Secondary School
Secondary: Catholic
3.13 km
Father Leo J Austin Catholic Secondary School
Secondary: Catholic
2.51 km
Donald A Wilson Secondary School
Secondary: Public
3.33 km
Sinclair Secondary School
Secondary: Public
2.07 km














