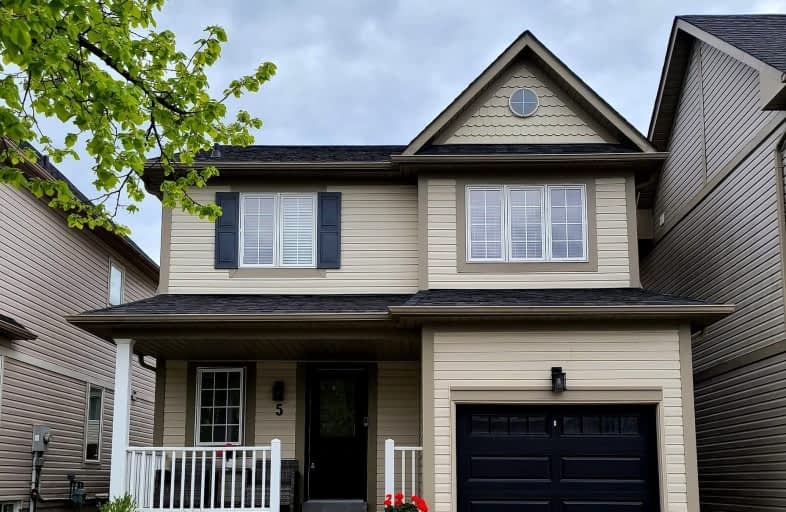Car-Dependent
- Most errands require a car.
47
/100
Some Transit
- Most errands require a car.
35
/100
Bikeable
- Some errands can be accomplished on bike.
63
/100

ÉIC Saint-Charles-Garnier
Elementary: Catholic
0.66 km
Ormiston Public School
Elementary: Public
1.56 km
Fallingbrook Public School
Elementary: Public
1.30 km
St Matthew the Evangelist Catholic School
Elementary: Catholic
1.81 km
Jack Miner Public School
Elementary: Public
1.77 km
Robert Munsch Public School
Elementary: Public
0.87 km
ÉSC Saint-Charles-Garnier
Secondary: Catholic
0.67 km
All Saints Catholic Secondary School
Secondary: Catholic
3.23 km
Anderson Collegiate and Vocational Institute
Secondary: Public
4.45 km
Father Leo J Austin Catholic Secondary School
Secondary: Catholic
1.65 km
Donald A Wilson Secondary School
Secondary: Public
3.41 km
Sinclair Secondary School
Secondary: Public
1.06 km
-
Wounded Warriors Park of Reflection
Whitby ON 1.36km -
Country Lane Park
Whitby ON 2.44km -
Whitby Soccer Dome
695 ROSSLAND Rd W, Whitby ON 3.54km
-
Localcoin Bitcoin ATM - Dryden Variety
3555 Thickson Rd N, Whitby ON L1R 2H1 2.5km -
RBC Royal Bank
714 Rossland Rd E (Garden), Whitby ON L1N 9L3 2.67km -
TD Bank Financial Group
920 Taunton Rd E, Whitby ON L1R 3L8 2.91km














