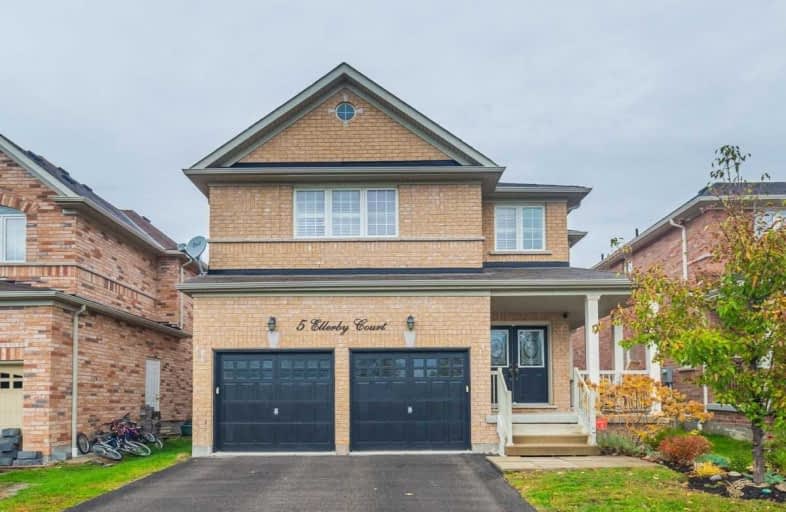Sold on Nov 09, 2020
Note: Property is not currently for sale or for rent.

-
Type: Detached
-
Style: 2-Storey
-
Size: 2500 sqft
-
Lot Size: 40 x 105 Feet
-
Age: 6-15 years
-
Taxes: $6,596 per year
-
Days on Site: 17 Days
-
Added: Oct 23, 2020 (2 weeks on market)
-
Updated:
-
Last Checked: 3 months ago
-
MLS®#: E4965888
-
Listed By: International realty firm, inc., brokerage
Approximately 3800 Sq Feet Of Finished Living Space (2662 Above Grade) In This 5 Bedroom 5 Bathroom Family Home On A Quiet Cul-De-Sac In North Whitby. Ideal For A Growing Family. Easy Access To The 407. Close To Superstore, Walmart, Lcbo. Finished Basement W/Kitchenette For A Potential In-Law Suite. Above Ground Pool With Custom Deck. California Shutters Throughout. Master Ensuite, Br2-5 All W/ Jack & Jill. Potential 6th Br In Basement
Extras
All Existing Appliances, Elfs, Window Coverings, Pool & All Equipment, Gazebo On Deck. Hwt Is Rental At $37.89 Per Month.
Property Details
Facts for 5 Ellerby Court, Whitby
Status
Days on Market: 17
Last Status: Sold
Sold Date: Nov 09, 2020
Closed Date: Dec 15, 2020
Expiry Date: Feb 28, 2021
Sold Price: $950,000
Unavailable Date: Nov 09, 2020
Input Date: Oct 23, 2020
Property
Status: Sale
Property Type: Detached
Style: 2-Storey
Size (sq ft): 2500
Age: 6-15
Area: Whitby
Community: Taunton North
Availability Date: Flexible
Inside
Bedrooms: 5
Bathrooms: 5
Kitchens: 1
Kitchens Plus: 1
Rooms: 9
Den/Family Room: Yes
Air Conditioning: Central Air
Fireplace: Yes
Laundry Level: Main
Washrooms: 5
Building
Basement: Finished
Heat Type: Forced Air
Heat Source: Gas
Exterior: Brick
Water Supply: Municipal
Special Designation: Unknown
Retirement: N
Parking
Driveway: Private
Garage Spaces: 2
Garage Type: Attached
Covered Parking Spaces: 4
Total Parking Spaces: 6
Fees
Tax Year: 2020
Tax Legal Description: Lot 113, Plan 40M2422
Taxes: $6,596
Land
Cross Street: Brock & Canary
Municipality District: Whitby
Fronting On: North
Pool: Abv Grnd
Sewer: Sewers
Lot Depth: 105 Feet
Lot Frontage: 40 Feet
Additional Media
- Virtual Tour: https://www.houssmax.ca/vtournb/c4518042
Rooms
Room details for 5 Ellerby Court, Whitby
| Type | Dimensions | Description |
|---|---|---|
| Foyer Main | 6.50 x 5.40 | |
| Living Main | 11.30 x 14.00 | |
| Dining Main | 11.90 x 9.90 | |
| Kitchen Main | 11.80 x 8.70 | |
| Breakfast Main | 11.90 x 8.90 | |
| Family Main | 15.10 x 14.50 | |
| Laundry Main | 6.00 x 11.90 | |
| Master 2nd | 19.80 x 14.70 | |
| 2nd Br 2nd | 10.00 x 11.10 | |
| 3rd Br 2nd | 8.40 x 14.30 | |
| 4th Br 2nd | 13.70 x 14.00 | |
| 5th Br 2nd | 10.50 x 10.40 |
| XXXXXXXX | XXX XX, XXXX |
XXXX XXX XXXX |
$XXX,XXX |
| XXX XX, XXXX |
XXXXXX XXX XXXX |
$XXX,XXX |
| XXXXXXXX XXXX | XXX XX, XXXX | $950,000 XXX XXXX |
| XXXXXXXX XXXXXX | XXX XX, XXXX | $939,000 XXX XXXX |

ÉIC Saint-Charles-Garnier
Elementary: CatholicOrmiston Public School
Elementary: PublicFallingbrook Public School
Elementary: PublicSt Matthew the Evangelist Catholic School
Elementary: CatholicJack Miner Public School
Elementary: PublicRobert Munsch Public School
Elementary: PublicÉSC Saint-Charles-Garnier
Secondary: CatholicBrooklin High School
Secondary: PublicAll Saints Catholic Secondary School
Secondary: CatholicFather Leo J Austin Catholic Secondary School
Secondary: CatholicDonald A Wilson Secondary School
Secondary: PublicSinclair Secondary School
Secondary: Public

