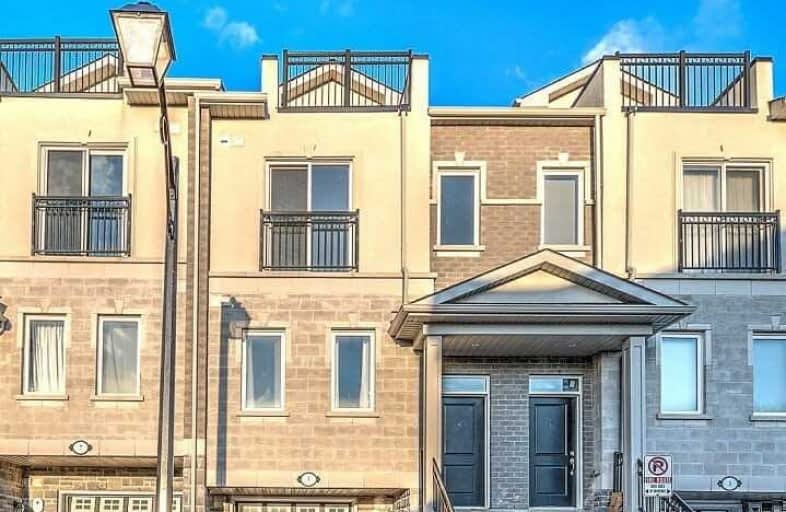Sold on Oct 15, 2020
Note: Property is not currently for sale or for rent.

-
Type: Att/Row/Twnhouse
-
Style: 3-Storey
-
Size: 1500 sqft
-
Lot Size: 18.01 x 43.41 Feet
-
Age: 0-5 years
-
Taxes: $3,509 per year
-
Days on Site: 10 Days
-
Added: Oct 05, 2020 (1 week on market)
-
Updated:
-
Last Checked: 3 months ago
-
MLS®#: E4941936
-
Listed By: Right at home realty inc., brokerage
Bright And Spacious Beautiful 3 Bedroom Luxury Freehold Townhouse, Close To All Amenities, Major Highways, Excellent Schools & Walking Trail. Upgraded Eat-In Kitchen With Granite Counters And Ceramic Backsplash, Stainless Appliances, Walks Out To Deck With A View. Large Bedrooms With Convenient 2nd Floor Laundry. Garage Access To The House.
Extras
S/Steel:Fridge,Stove, B/I Dishwasher. Existing Light Fixtures. Washer/Dryer. Hvac Rental, Tankless Hot Water, Cac & Furn. 1/Dr Prkg + 1 Garage Prkg. Potl Fees $122.63 + $112 Furn + Water Tank Per Mth.
Property Details
Facts for 5 Kantium Way, Whitby
Status
Days on Market: 10
Last Status: Sold
Sold Date: Oct 15, 2020
Closed Date: Nov 10, 2020
Expiry Date: Jan 29, 2021
Sold Price: $598,000
Unavailable Date: Oct 15, 2020
Input Date: Oct 06, 2020
Property
Status: Sale
Property Type: Att/Row/Twnhouse
Style: 3-Storey
Size (sq ft): 1500
Age: 0-5
Area: Whitby
Community: Pringle Creek
Availability Date: Vacant
Inside
Bedrooms: 3
Bathrooms: 3
Kitchens: 1
Rooms: 6
Den/Family Room: No
Air Conditioning: Central Air
Fireplace: No
Laundry Level: Upper
Washrooms: 3
Building
Basement: Unfinished
Heat Type: Forced Air
Heat Source: Gas
Exterior: Brick
Exterior: Vinyl Siding
Water Supply: Municipal
Special Designation: Unknown
Parking
Driveway: Mutual
Garage Spaces: 1
Garage Type: Attached
Covered Parking Spaces: 1
Total Parking Spaces: 2
Fees
Tax Year: 2019
Tax Legal Description: Plan 40M2586 Pt Blk 1 Rp 40R29868 Parts 120 And 21
Taxes: $3,509
Additional Mo Fees: 122.63
Land
Cross Street: Dundas/Anderson
Municipality District: Whitby
Fronting On: East
Parcel of Tied Land: Y
Pool: None
Sewer: Sewers
Lot Depth: 43.41 Feet
Lot Frontage: 18.01 Feet
Additional Media
- Virtual Tour: http://tours.pictureitsoldphotography.ca/cp/5-kantium-way-whitby/
Rooms
Room details for 5 Kantium Way, Whitby
| Type | Dimensions | Description |
|---|---|---|
| Living Main | 6.00 x 4.39 | Laminate, Open Concept, Combined W/Dining |
| Dining Main | 6.00 x 4.39 | Laminate, Open Concept, Combined W/Living |
| Kitchen Main | 2.73 x 3.05 | Ceramic Floor, Granite Counter, Breakfast Bar |
| 2nd Br 2nd | 4.15 x 2.44 | Broadloom, Closet, Window |
| 3rd Br 2nd | 4.82 x 2.80 | Broadloom, W/I Closet, Juliette Balcony |
| Media/Ent 2nd | 2.93 x 2.56 | Broadloom, Staircase, 4 Pc Bath |
| Master 3rd | 5.10 x 3.60 | Broadloom, 4 Pc Ensuite, W/O To Balcony |
| XXXXXXXX | XXX XX, XXXX |
XXXX XXX XXXX |
$XXX,XXX |
| XXX XX, XXXX |
XXXXXX XXX XXXX |
$XXX,XXX | |
| XXXXXXXX | XXX XX, XXXX |
XXXXXXX XXX XXXX |
|
| XXX XX, XXXX |
XXXXXX XXX XXXX |
$XXX,XXX | |
| XXXXXXXX | XXX XX, XXXX |
XXXXXXXX XXX XXXX |
|
| XXX XX, XXXX |
XXXXXX XXX XXXX |
$X,XXX | |
| XXXXXXXX | XXX XX, XXXX |
XXXXXXXX XXX XXXX |
|
| XXX XX, XXXX |
XXXXXX XXX XXXX |
$XXX,XXX |
| XXXXXXXX XXXX | XXX XX, XXXX | $598,000 XXX XXXX |
| XXXXXXXX XXXXXX | XXX XX, XXXX | $549,900 XXX XXXX |
| XXXXXXXX XXXXXXX | XXX XX, XXXX | XXX XXXX |
| XXXXXXXX XXXXXX | XXX XX, XXXX | $519,900 XXX XXXX |
| XXXXXXXX XXXXXXXX | XXX XX, XXXX | XXX XXXX |
| XXXXXXXX XXXXXX | XXX XX, XXXX | $1,950 XXX XXXX |
| XXXXXXXX XXXXXXXX | XXX XX, XXXX | XXX XXXX |
| XXXXXXXX XXXXXX | XXX XX, XXXX | $519,900 XXX XXXX |

St Theresa Catholic School
Elementary: CatholicÉÉC Jean-Paul II
Elementary: CatholicC E Broughton Public School
Elementary: PublicSir William Stephenson Public School
Elementary: PublicPringle Creek Public School
Elementary: PublicJulie Payette
Elementary: PublicFather Donald MacLellan Catholic Sec Sch Catholic School
Secondary: CatholicHenry Street High School
Secondary: PublicAnderson Collegiate and Vocational Institute
Secondary: PublicFather Leo J Austin Catholic Secondary School
Secondary: CatholicDonald A Wilson Secondary School
Secondary: PublicSinclair Secondary School
Secondary: Public

