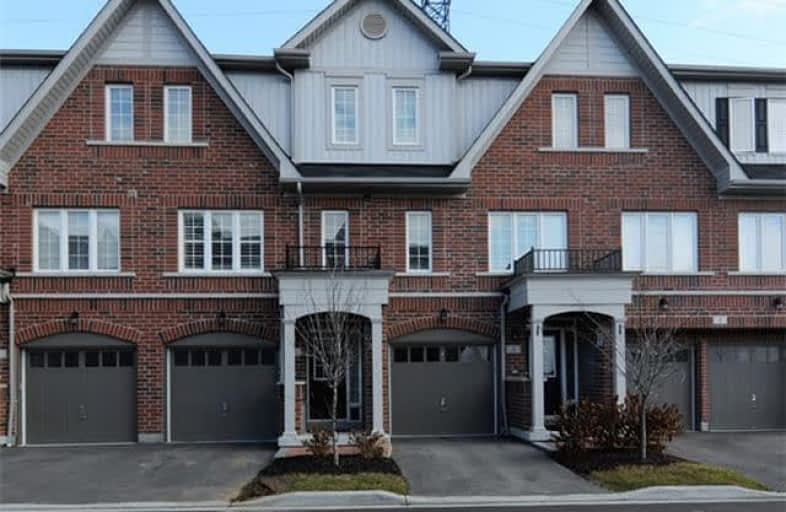Sold on Jan 03, 2018
Note: Property is not currently for sale or for rent.

-
Type: Att/Row/Twnhouse
-
Style: 3-Storey
-
Size: 1500 sqft
-
Lot Size: 16.08 x 84.92 Feet
-
Age: 0-5 years
-
Taxes: $3,543 per year
-
Days on Site: 41 Days
-
Added: Sep 07, 2019 (1 month on market)
-
Updated:
-
Last Checked: 2 months ago
-
MLS®#: E3991951
-
Listed By: Sutton group-heritage realty inc., brokerage
Great Central Location! Easy Access To Transit, Go Service & Hwy.'S 401/407. Walk To School, Shopping & More. A Lovely 3 Bedroom Townhouse With Many Upgrades. Safely & Securely Enjoy Your New Home With Direct Garage Access. Fabulous Floor Plan For Dining & Entertaining - Spacious, Open Concept Great Room. Designer Kitchen W Large Centre Island, Custom Built Cabinets & Walkin Pantry. Two+ Years Old,1763 Sq Ft. In Immaculate Condition - Move In & Relax!!
Extras
Lovely Master Suite With En-Suite Bath & Walk-In Closet, W Custom Organizer. Great Value, When It Really Counts. Ideal Condition & Location For Professionals. Monthly Maintenance Fee $169.33 (Snow Removal And Landscaping).
Property Details
Facts for 5 Magpie Way, Whitby
Status
Days on Market: 41
Last Status: Sold
Sold Date: Jan 03, 2018
Closed Date: Jan 31, 2018
Expiry Date: May 23, 2018
Sold Price: $512,500
Unavailable Date: Jan 03, 2018
Input Date: Nov 23, 2017
Property
Status: Sale
Property Type: Att/Row/Twnhouse
Style: 3-Storey
Size (sq ft): 1500
Age: 0-5
Area: Whitby
Community: Blue Grass Meadows
Availability Date: January 2018
Inside
Bedrooms: 3
Bathrooms: 3
Kitchens: 1
Rooms: 6
Den/Family Room: No
Air Conditioning: Central Air
Fireplace: No
Laundry Level: Lower
Central Vacuum: Y
Washrooms: 3
Utilities
Electricity: No
Gas: No
Cable: No
Telephone: No
Building
Basement: Finished
Heat Type: Forced Air
Heat Source: Gas
Exterior: Brick
UFFI: No
Energy Certificate: N
Green Verification Status: N
Water Supply: Municipal
Physically Handicapped-Equipped: N
Special Designation: Unknown
Parking
Driveway: Private
Garage Spaces: 1
Garage Type: Attached
Covered Parking Spaces: 1
Total Parking Spaces: 2
Fees
Tax Year: 2017
Tax Legal Description: Plan 40M2428, Pt. Block 64; Rp40R28797, Part 22;
Taxes: $3,543
Additional Mo Fees: 169.33
Highlights
Feature: Library
Feature: Public Transit
Feature: Rec Centre
Feature: School
Land
Cross Street: West Of Thickson, Of
Municipality District: Whitby
Fronting On: East
Parcel Number: 265090630
Parcel of Tied Land: Y
Pool: None
Sewer: Sewers
Lot Depth: 84.92 Feet
Lot Frontage: 16.08 Feet
Acres: < .50
Zoning: R4A/R5A; Residen
Waterfront: None
Additional Media
- Virtual Tour: http://tours.antonsphotography.com/?j=John_Dale-5Magpie&m=1
Rooms
Room details for 5 Magpie Way, Whitby
| Type | Dimensions | Description |
|---|---|---|
| Kitchen Main | 4.31 x 4.62 | Modern Kitchen, W/O To Deck, Centre Island |
| Living Main | 4.54 x 5.89 | Hardwood Floor, Open Concept, California Shutters |
| Dining Main | - | Hardwood Floor, Pot Lights, Open Concept |
| Master 2nd | 3.04 x 4.87 | W/I Closet, 3 Pc Ensuite, Closet Organizers |
| 2nd Br 2nd | 2.74 x 4.92 | Irregular Rm, Closet Organizers, California Shutters |
| 3rd Br 2nd | 2.63 x 4.34 | Irregular Rm, Closet Organizers, California Shutters |
| Rec Ground | 2.71 x 5.41 | California Shutters, Combined W/Office, Combined W/Den |
| XXXXXXXX | XXX XX, XXXX |
XXXX XXX XXXX |
$XXX,XXX |
| XXX XX, XXXX |
XXXXXX XXX XXXX |
$XXX,XXX |
| XXXXXXXX XXXX | XXX XX, XXXX | $512,500 XXX XXXX |
| XXXXXXXX XXXXXX | XXX XX, XXXX | $524,900 XXX XXXX |

St Theresa Catholic School
Elementary: CatholicDr Robert Thornton Public School
Elementary: PublicÉÉC Jean-Paul II
Elementary: CatholicC E Broughton Public School
Elementary: PublicBellwood Public School
Elementary: PublicPringle Creek Public School
Elementary: PublicFather Donald MacLellan Catholic Sec Sch Catholic School
Secondary: CatholicHenry Street High School
Secondary: PublicMonsignor Paul Dwyer Catholic High School
Secondary: CatholicR S Mclaughlin Collegiate and Vocational Institute
Secondary: PublicAnderson Collegiate and Vocational Institute
Secondary: PublicFather Leo J Austin Catholic Secondary School
Secondary: Catholic

