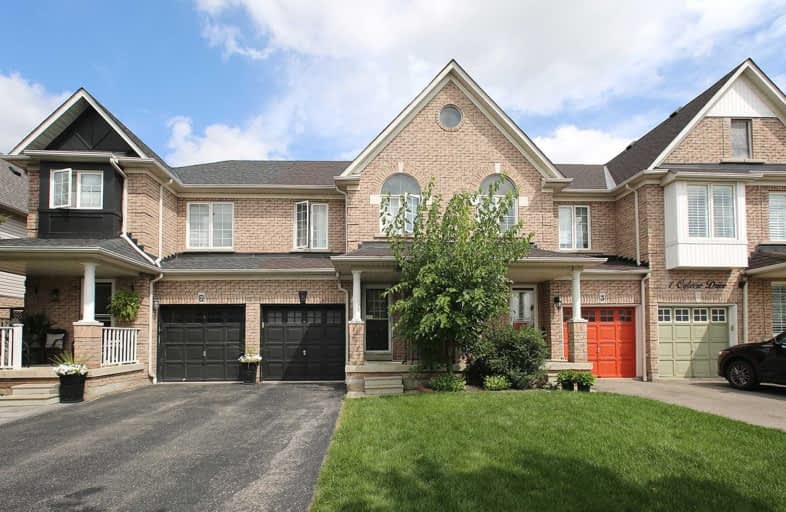
ÉIC Saint-Charles-Garnier
Elementary: Catholic
0.57 km
Ormiston Public School
Elementary: Public
0.76 km
Fallingbrook Public School
Elementary: Public
1.12 km
St Matthew the Evangelist Catholic School
Elementary: Catholic
0.90 km
Jack Miner Public School
Elementary: Public
0.70 km
Robert Munsch Public School
Elementary: Public
1.24 km
ÉSC Saint-Charles-Garnier
Secondary: Catholic
0.56 km
All Saints Catholic Secondary School
Secondary: Catholic
2.15 km
Anderson Collegiate and Vocational Institute
Secondary: Public
3.73 km
Father Leo J Austin Catholic Secondary School
Secondary: Catholic
1.42 km
Donald A Wilson Secondary School
Secondary: Public
2.32 km
Sinclair Secondary School
Secondary: Public
1.49 km





