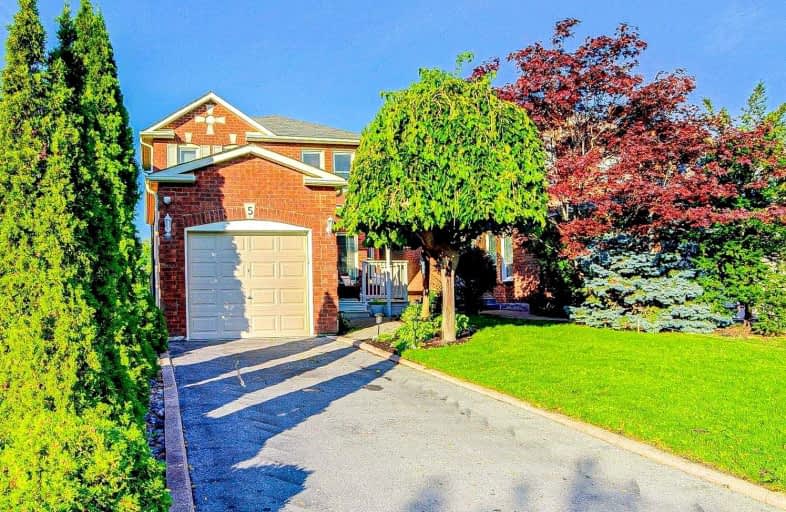
St Paul Catholic School
Elementary: Catholic
0.89 km
Dr Robert Thornton Public School
Elementary: Public
1.48 km
Glen Dhu Public School
Elementary: Public
1.22 km
Sir Samuel Steele Public School
Elementary: Public
1.40 km
John Dryden Public School
Elementary: Public
0.89 km
St Mark the Evangelist Catholic School
Elementary: Catholic
0.93 km
Father Donald MacLellan Catholic Sec Sch Catholic School
Secondary: Catholic
1.98 km
Monsignor Paul Dwyer Catholic High School
Secondary: Catholic
2.19 km
R S Mclaughlin Collegiate and Vocational Institute
Secondary: Public
2.29 km
Anderson Collegiate and Vocational Institute
Secondary: Public
2.08 km
Father Leo J Austin Catholic Secondary School
Secondary: Catholic
1.62 km
Sinclair Secondary School
Secondary: Public
2.24 km














