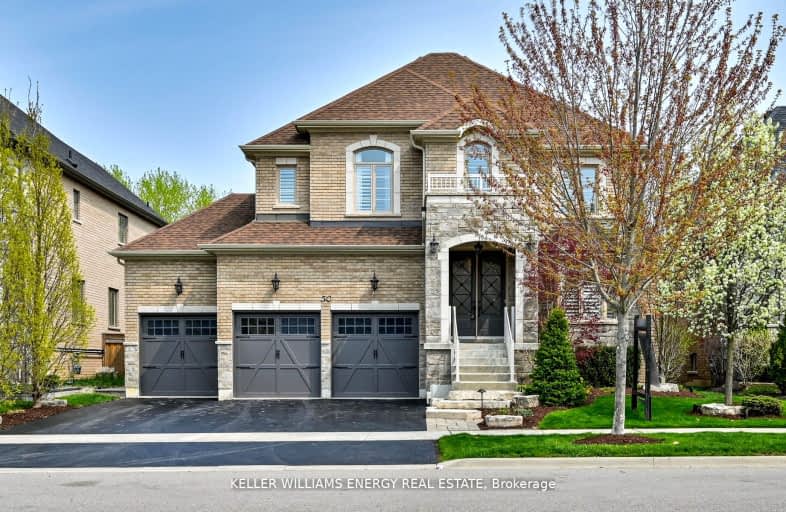Car-Dependent
- Almost all errands require a car.
7
/100
Some Transit
- Most errands require a car.
35
/100
Somewhat Bikeable
- Most errands require a car.
35
/100

St Bernard Catholic School
Elementary: Catholic
2.34 km
Fallingbrook Public School
Elementary: Public
2.19 km
Glen Dhu Public School
Elementary: Public
2.92 km
Sir Samuel Steele Public School
Elementary: Public
1.49 km
John Dryden Public School
Elementary: Public
2.04 km
St Mark the Evangelist Catholic School
Elementary: Catholic
1.90 km
Father Donald MacLellan Catholic Sec Sch Catholic School
Secondary: Catholic
3.45 km
ÉSC Saint-Charles-Garnier
Secondary: Catholic
2.78 km
Monsignor Paul Dwyer Catholic High School
Secondary: Catholic
3.48 km
Anderson Collegiate and Vocational Institute
Secondary: Public
4.79 km
Father Leo J Austin Catholic Secondary School
Secondary: Catholic
2.24 km
Sinclair Secondary School
Secondary: Public
1.54 km
-
Ormiston Park
Whitby ON 2.94km -
Fallingbrook Park
3km -
Cachet Park
140 Cachet Blvd, Whitby ON 3.97km
-
Meridian Credit Union ATM
4061 Thickson Rd N, Whitby ON L1R 2X3 0.82km -
Scotiabank
3555 Thickson Rd N, Whitby ON L1R 2H1 1.91km -
RBC Royal Bank
480 Taunton Rd E (Baldwin), Whitby ON L1N 5R5 2.74km



