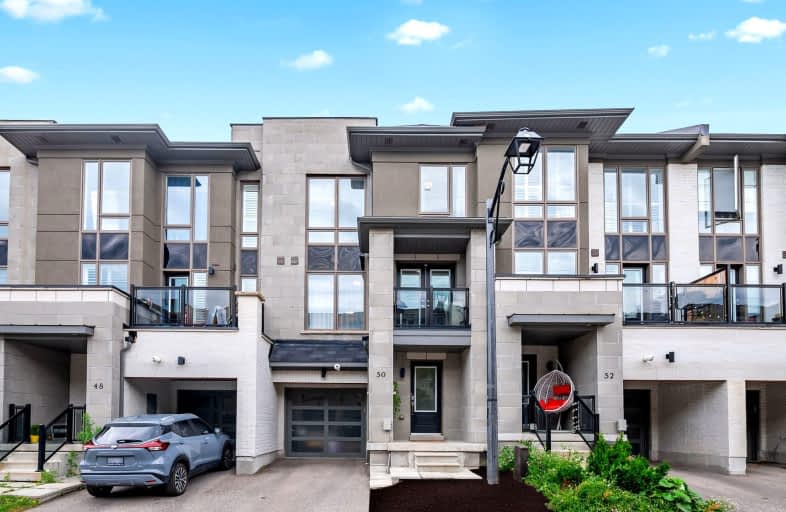Somewhat Walkable
- Some errands can be accomplished on foot.
69
/100
Some Transit
- Most errands require a car.
42
/100
Bikeable
- Some errands can be accomplished on bike.
63
/100

St Bernard Catholic School
Elementary: Catholic
1.22 km
Ormiston Public School
Elementary: Public
0.77 km
Fallingbrook Public School
Elementary: Public
1.38 km
St Matthew the Evangelist Catholic School
Elementary: Catholic
0.53 km
Glen Dhu Public School
Elementary: Public
1.04 km
Jack Miner Public School
Elementary: Public
1.27 km
ÉSC Saint-Charles-Garnier
Secondary: Catholic
1.96 km
All Saints Catholic Secondary School
Secondary: Catholic
1.69 km
Anderson Collegiate and Vocational Institute
Secondary: Public
2.37 km
Father Leo J Austin Catholic Secondary School
Secondary: Catholic
1.33 km
Donald A Wilson Secondary School
Secondary: Public
1.75 km
Sinclair Secondary School
Secondary: Public
2.08 km
-
Whitby Soccer Dome
695 ROSSLAND Rd W, Whitby ON 1.84km -
E. A. Fairman park
2.08km -
Baycliffe Park
67 Baycliffe Dr, Whitby ON L1P 1W7 2.42km
-
RBC Royal Bank
480 Taunton Rd E (Baldwin), Whitby ON L1N 5R5 1.74km -
RBC Royal Bank ATM
1545 Rossland Rd E, Whitby ON L1N 9Y5 2.09km -
RBC Royal Bank
307 Brock St S, Whitby ON L1N 4K3 2.76km














