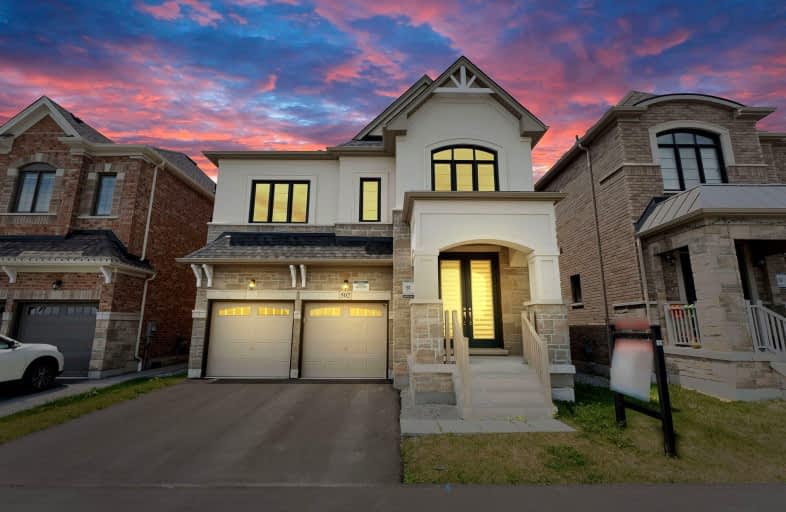Car-Dependent
- Almost all errands require a car.
Some Transit
- Most errands require a car.
Somewhat Bikeable
- Almost all errands require a car.

All Saints Elementary Catholic School
Elementary: CatholicColonel J E Farewell Public School
Elementary: PublicSt Luke the Evangelist Catholic School
Elementary: CatholicJack Miner Public School
Elementary: PublicCaptain Michael VandenBos Public School
Elementary: PublicWilliamsburg Public School
Elementary: PublicÉSC Saint-Charles-Garnier
Secondary: CatholicAll Saints Catholic Secondary School
Secondary: CatholicFather Leo J Austin Catholic Secondary School
Secondary: CatholicDonald A Wilson Secondary School
Secondary: PublicNotre Dame Catholic Secondary School
Secondary: CatholicJ Clarke Richardson Collegiate
Secondary: Public-
St Louis Bar And Grill
10 Broadleaf Avenue, Whitby, ON L1R 0B5 2.67km -
Bollocks Pub & Kitchen
30 Taunton Road E, Whitby, ON L1R 0A1 2.69km -
Oh Bombay - Whitby
3100 Brock Street N, Unit A & B, Whitby, ON L1R 3J7 2.84km
-
Starbucks
3940 Brock St N, Whitby, ON L1R 2Y4 2.49km -
McDonald's
4100 Baldwin Street S, Whitby, ON L1R 3H8 2.47km -
Tim Hortons
130 Taunton Road W, Whitby, ON L1R 3H8 2.37km
-
Shoppers Drug Mart
910 Dundas Street W, Whitby, ON L1P 1P7 3.74km -
I.D.A. - Jerry's Drug Warehouse
223 Brock St N, Whitby, ON L1N 4N6 4.33km -
Ajax Discount pharmacy
1801 Harwood Ave N, Unit 4, Ajax, ON L1T 0K8 4.55km
-
Bento Sushi
200 Taunton Road West, Whitby, ON L1R 3H8 2.04km -
Odd Burger
150 Taunton Road W, Whitby, ON L1R 3H8 2.42km -
Cora's Breakfast & Lunch
150 Taunton Road W, Unit E6, Whitby, ON L1R 3H8 2.42km
-
Whitby Mall
1615 Dundas Street E, Whitby, ON L1N 7G3 6.49km -
SmartCentres Pickering
1899 Brock Road, Pickering, ON L1V 4H7 9.52km -
Pickering Town Centre
1355 Kingston Rd, Pickering, ON L1V 1B8 11.13km
-
Real Canadian Superstore
200 Taunton Road West, Whitby, ON L1R 3H8 2.04km -
Bulk Barn
150 Taunton Road W, Whitby, ON L1R 3H8 2.33km -
Metro
1989 Salem Road N, Ajax, ON L1T 0J9 3.46km
-
LCBO
40 Kingston Road E, Ajax, ON L1T 4W4 5.73km -
LCBO
629 Victoria Street W, Whitby, ON L1N 0E4 6.03km -
Liquor Control Board of Ontario
15 Thickson Road N, Whitby, ON L1N 8W7 6.19km
-
Petro-Canada
10 Taunton Rd E, Whitby, ON L1R 3L5 2.59km -
Lambert Oil Company
4505 Baldwin Street S, Whitby, ON L1R 2W5 2.92km -
Canadian Tire Gas+
4080 Garden Street, Whitby, ON L1R 3K5 3.36km
-
Cineplex Odeon
248 Kingston Road E, Ajax, ON L1S 1G1 4.94km -
Landmark Cinemas
75 Consumers Drive, Whitby, ON L1N 9S2 7.04km -
Cineplex Cinemas Pickering and VIP
1355 Kingston Rd, Pickering, ON L1V 1B8 11.09km
-
Whitby Public Library
701 Rossland Road E, Whitby, ON L1N 8Y9 3.75km -
Whitby Public Library
405 Dundas Street W, Whitby, ON L1N 6A1 4.4km -
Ajax Town Library
95 Magill Drive, Ajax, ON L1T 4M5 6.02km
-
Ontario Shores Centre for Mental Health Sciences
700 Gordon Street, Whitby, ON L1N 5S9 7.13km -
Lakeridge Health Ajax Pickering Hospital
580 Harwood Avenue S, Ajax, ON L1S 2J4 7.98km -
Family Care Foot Clinic
3800 Brock St. N., Whitby, ON L1R 3A5 2.47km
-
Baycliffe Park
67 Baycliffe Dr, Whitby ON L1P 1W7 0.78km -
Country Lane Park
Whitby ON 1.35km -
Whitby Soccer Dome
Whitby ON 2.23km
-
RBC Royal Bank
480 Taunton Rd E (Baldwin), Whitby ON L1N 5R5 2.73km -
RBC Royal Bank
714 Rossland Rd E (Garden), Whitby ON L1N 9L3 3.84km -
CIBC
101 Brock St N, Whitby ON L1N 4H3 4.52km














