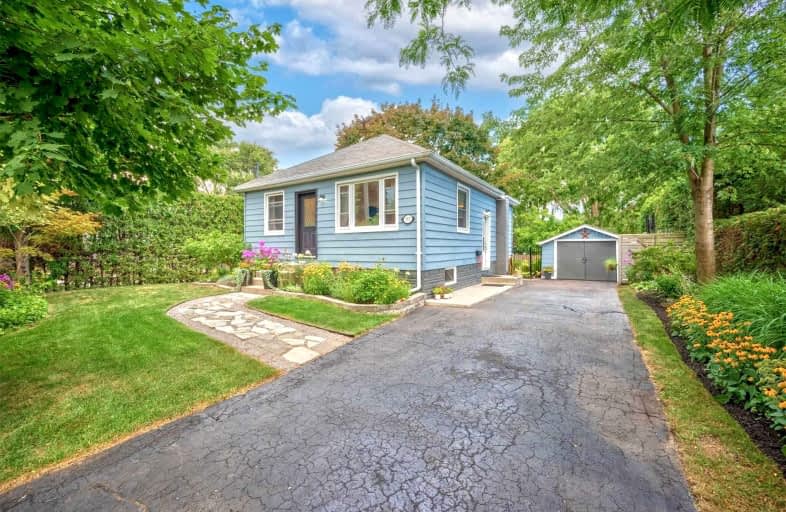
Video Tour

Earl A Fairman Public School
Elementary: Public
0.79 km
St John the Evangelist Catholic School
Elementary: Catholic
1.35 km
C E Broughton Public School
Elementary: Public
1.28 km
West Lynde Public School
Elementary: Public
1.71 km
Pringle Creek Public School
Elementary: Public
1.23 km
Julie Payette
Elementary: Public
0.57 km
Henry Street High School
Secondary: Public
1.52 km
All Saints Catholic Secondary School
Secondary: Catholic
2.07 km
Anderson Collegiate and Vocational Institute
Secondary: Public
1.44 km
Father Leo J Austin Catholic Secondary School
Secondary: Catholic
2.87 km
Donald A Wilson Secondary School
Secondary: Public
1.95 km
Sinclair Secondary School
Secondary: Public
3.73 km













