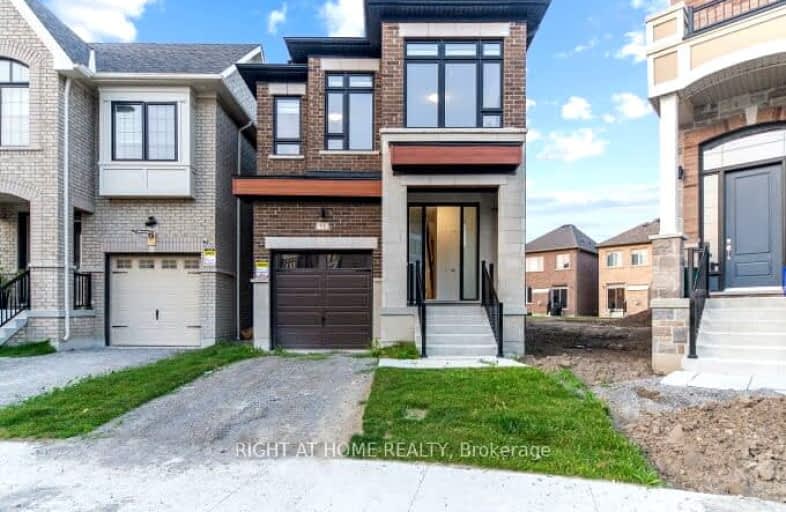Car-Dependent
- Almost all errands require a car.
15
/100
Some Transit
- Most errands require a car.
32
/100
Somewhat Bikeable
- Most errands require a car.
48
/100

ÉIC Saint-Charles-Garnier
Elementary: Catholic
1.44 km
St Luke the Evangelist Catholic School
Elementary: Catholic
1.05 km
Jack Miner Public School
Elementary: Public
1.19 km
Captain Michael VandenBos Public School
Elementary: Public
1.45 km
Williamsburg Public School
Elementary: Public
1.01 km
Robert Munsch Public School
Elementary: Public
1.41 km
ÉSC Saint-Charles-Garnier
Secondary: Catholic
1.43 km
Henry Street High School
Secondary: Public
5.00 km
All Saints Catholic Secondary School
Secondary: Catholic
2.05 km
Father Leo J Austin Catholic Secondary School
Secondary: Catholic
2.88 km
Donald A Wilson Secondary School
Secondary: Public
2.25 km
Sinclair Secondary School
Secondary: Public
2.86 km
-
Baycliffe Park
67 Baycliffe Dr, Whitby ON L1P 1W7 1.11km -
Fallingbrook Park
3.41km -
Whitby Optimist Park
4.49km
-
TD Bank Financial Group
404 Dundas St W, Whitby ON L1N 2M7 4.32km -
Scotiabank
403 Brock St S, Whitby ON L1N 4K5 4.82km -
TD Canada Trust Branch and ATM
920 Taunton Rd E, Whitby ON L1R 3L8 4.82km













