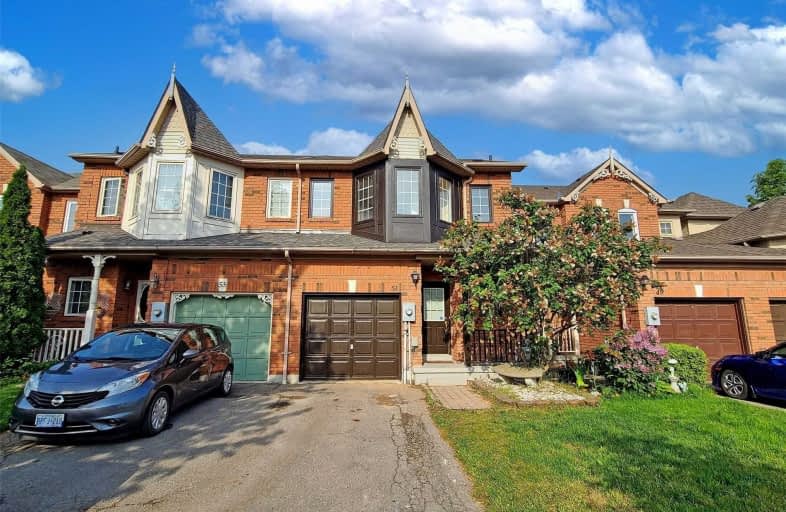
All Saints Elementary Catholic School
Elementary: Catholic
1.40 km
ÉIC Saint-Charles-Garnier
Elementary: Catholic
1.24 km
Ormiston Public School
Elementary: Public
0.72 km
St Matthew the Evangelist Catholic School
Elementary: Catholic
0.60 km
St Luke the Evangelist Catholic School
Elementary: Catholic
1.07 km
Jack Miner Public School
Elementary: Public
0.35 km
ÉSC Saint-Charles-Garnier
Secondary: Catholic
1.23 km
Henry Street High School
Secondary: Public
3.90 km
All Saints Catholic Secondary School
Secondary: Catholic
1.50 km
Father Leo J Austin Catholic Secondary School
Secondary: Catholic
1.59 km
Donald A Wilson Secondary School
Secondary: Public
1.66 km
Sinclair Secondary School
Secondary: Public
1.98 km














