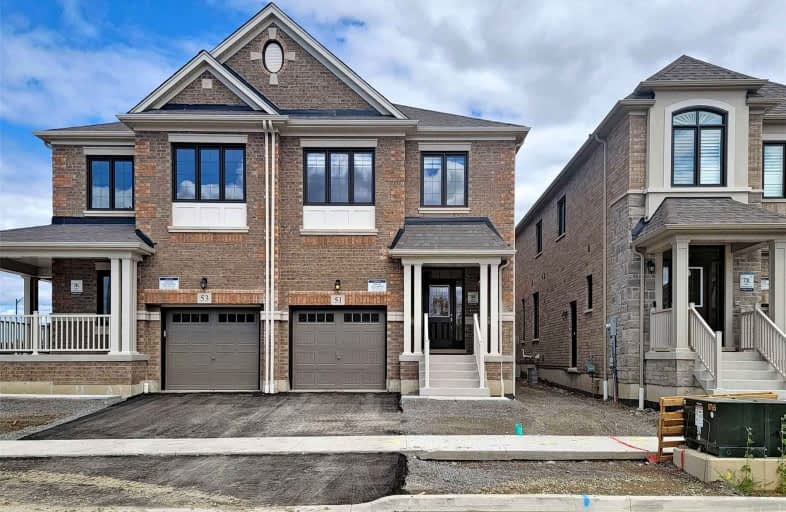
All Saints Elementary Catholic School
Elementary: Catholic
2.19 km
Colonel J E Farewell Public School
Elementary: Public
2.64 km
St Luke the Evangelist Catholic School
Elementary: Catholic
1.49 km
Jack Miner Public School
Elementary: Public
2.14 km
Captain Michael VandenBos Public School
Elementary: Public
1.63 km
Williamsburg Public School
Elementary: Public
0.99 km
ÉSC Saint-Charles-Garnier
Secondary: Catholic
2.67 km
All Saints Catholic Secondary School
Secondary: Catholic
2.17 km
Donald A Wilson Secondary School
Secondary: Public
2.33 km
Notre Dame Catholic Secondary School
Secondary: Catholic
4.12 km
Sinclair Secondary School
Secondary: Public
4.08 km
J Clarke Richardson Collegiate
Secondary: Public
4.11 km














