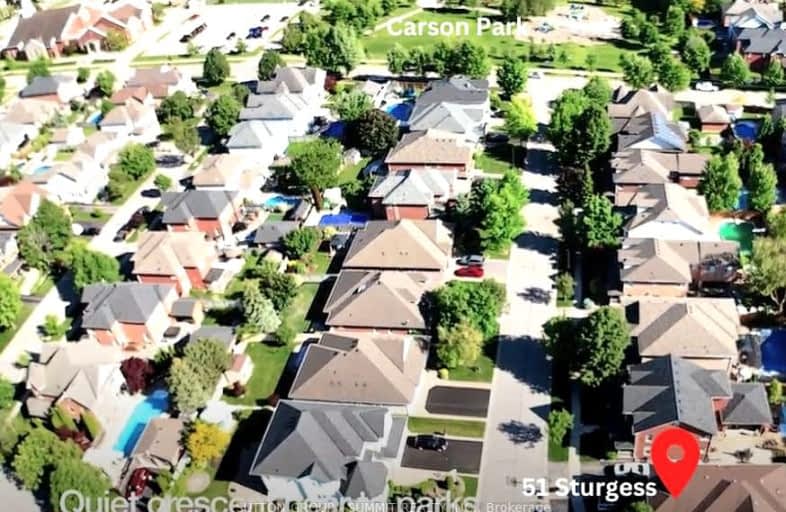Somewhat Walkable
- Some errands can be accomplished on foot.
56
/100
Some Transit
- Most errands require a car.
29
/100
Somewhat Bikeable
- Most errands require a car.
38
/100

St Leo Catholic School
Elementary: Catholic
0.38 km
Meadowcrest Public School
Elementary: Public
1.22 km
Winchester Public School
Elementary: Public
0.63 km
Blair Ridge Public School
Elementary: Public
1.14 km
Brooklin Village Public School
Elementary: Public
0.50 km
Chris Hadfield P.S. (Elementary)
Elementary: Public
1.31 km
ÉSC Saint-Charles-Garnier
Secondary: Catholic
5.37 km
Brooklin High School
Secondary: Public
0.64 km
All Saints Catholic Secondary School
Secondary: Catholic
7.94 km
Father Leo J Austin Catholic Secondary School
Secondary: Catholic
6.18 km
Donald A Wilson Secondary School
Secondary: Public
8.14 km
Sinclair Secondary School
Secondary: Public
5.29 km
-
Cochrane Street Off Leash Dog Park
3.51km -
Folkstone Park
444 McKinney Dr (at Robert Attersley Dr E), Whitby ON 4.85km -
Darren Park
75 Darren Ave, Whitby ON 5.76km
-
RBC Royal Bank ATM
520 Winchester Rd E, Whitby ON L1M 1X6 1.32km -
TD Canada Trust Branch and ATM
12 Winchester Rd E, Brooklin ON L1M 1B3 1.46km -
CIBC
1371 Wilson Rd N (Taunton Rd), Oshawa ON L1K 2Z5 8.46km










