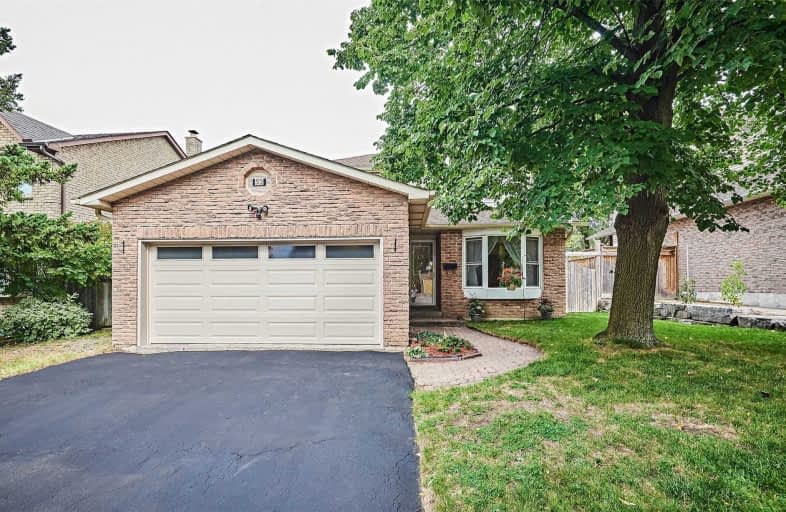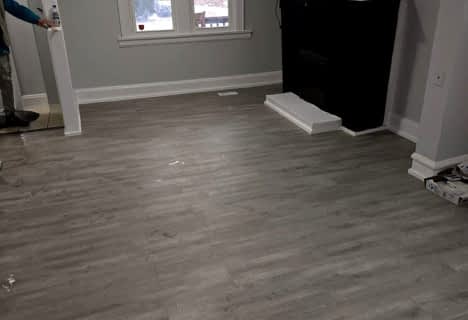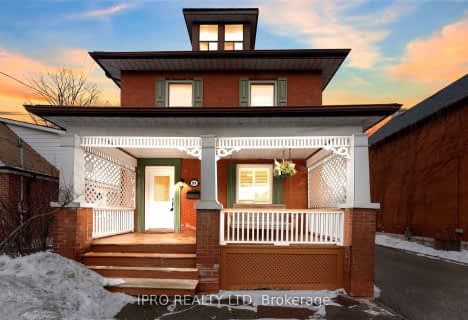
St Theresa Catholic School
Elementary: Catholic
1.41 km
Stephen G Saywell Public School
Elementary: Public
2.07 km
Dr Robert Thornton Public School
Elementary: Public
1.43 km
ÉÉC Jean-Paul II
Elementary: Catholic
1.64 km
Waverly Public School
Elementary: Public
1.66 km
Bellwood Public School
Elementary: Public
0.23 km
Father Donald MacLellan Catholic Sec Sch Catholic School
Secondary: Catholic
3.24 km
Durham Alternative Secondary School
Secondary: Public
2.47 km
Henry Street High School
Secondary: Public
3.32 km
Monsignor Paul Dwyer Catholic High School
Secondary: Catholic
3.43 km
R S Mclaughlin Collegiate and Vocational Institute
Secondary: Public
3.10 km
Anderson Collegiate and Vocational Institute
Secondary: Public
1.67 km














