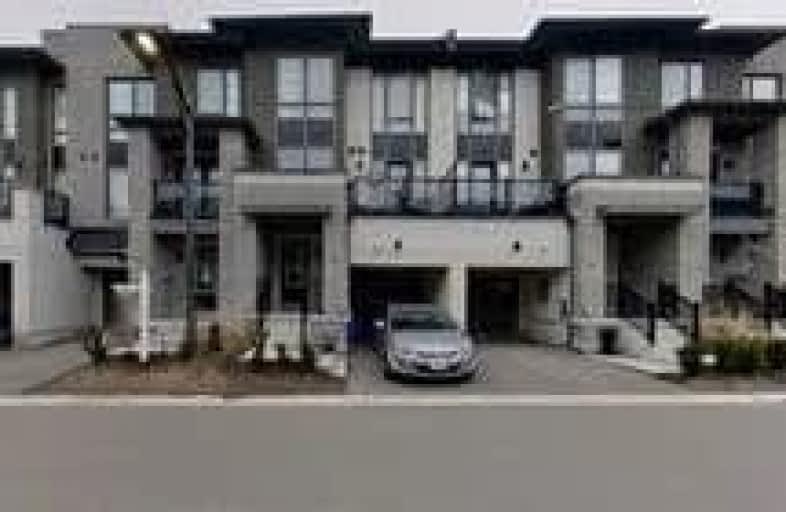
St Bernard Catholic School
Elementary: Catholic
1.23 km
Ormiston Public School
Elementary: Public
0.77 km
Fallingbrook Public School
Elementary: Public
1.39 km
St Matthew the Evangelist Catholic School
Elementary: Catholic
0.52 km
Glen Dhu Public School
Elementary: Public
1.07 km
Jack Miner Public School
Elementary: Public
1.25 km
ÉSC Saint-Charles-Garnier
Secondary: Catholic
1.94 km
All Saints Catholic Secondary School
Secondary: Catholic
1.66 km
Anderson Collegiate and Vocational Institute
Secondary: Public
2.39 km
Father Leo J Austin Catholic Secondary School
Secondary: Catholic
1.34 km
Donald A Wilson Secondary School
Secondary: Public
1.73 km
Sinclair Secondary School
Secondary: Public
2.08 km














