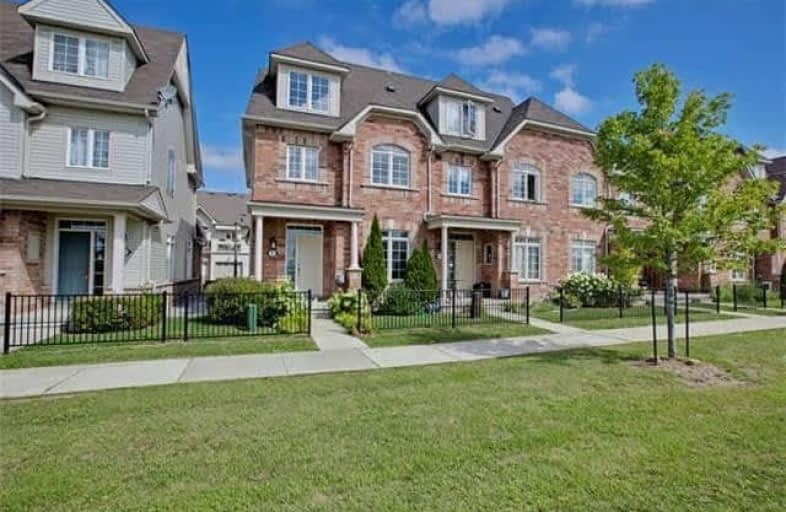
St Bernard Catholic School
Elementary: Catholic
1.21 km
Ormiston Public School
Elementary: Public
0.93 km
Fallingbrook Public School
Elementary: Public
1.43 km
St Matthew the Evangelist Catholic School
Elementary: Catholic
0.73 km
Glen Dhu Public School
Elementary: Public
0.86 km
Pringle Creek Public School
Elementary: Public
1.43 km
ÉSC Saint-Charles-Garnier
Secondary: Catholic
2.17 km
All Saints Catholic Secondary School
Secondary: Catholic
1.87 km
Anderson Collegiate and Vocational Institute
Secondary: Public
2.12 km
Father Leo J Austin Catholic Secondary School
Secondary: Catholic
1.31 km
Donald A Wilson Secondary School
Secondary: Public
1.91 km
Sinclair Secondary School
Secondary: Public
2.12 km














