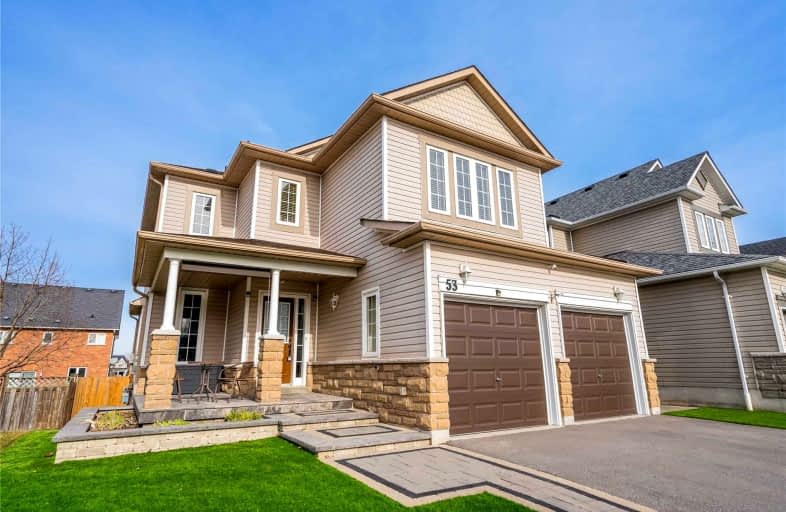
St Leo Catholic School
Elementary: Catholic
1.76 km
Meadowcrest Public School
Elementary: Public
0.64 km
St Bridget Catholic School
Elementary: Catholic
0.30 km
Winchester Public School
Elementary: Public
1.69 km
Brooklin Village Public School
Elementary: Public
1.93 km
Chris Hadfield P.S. (Elementary)
Elementary: Public
0.29 km
ÉSC Saint-Charles-Garnier
Secondary: Catholic
4.89 km
Brooklin High School
Secondary: Public
0.96 km
All Saints Catholic Secondary School
Secondary: Catholic
7.28 km
Father Leo J Austin Catholic Secondary School
Secondary: Catholic
6.06 km
Donald A Wilson Secondary School
Secondary: Public
7.49 km
Sinclair Secondary School
Secondary: Public
5.22 km











