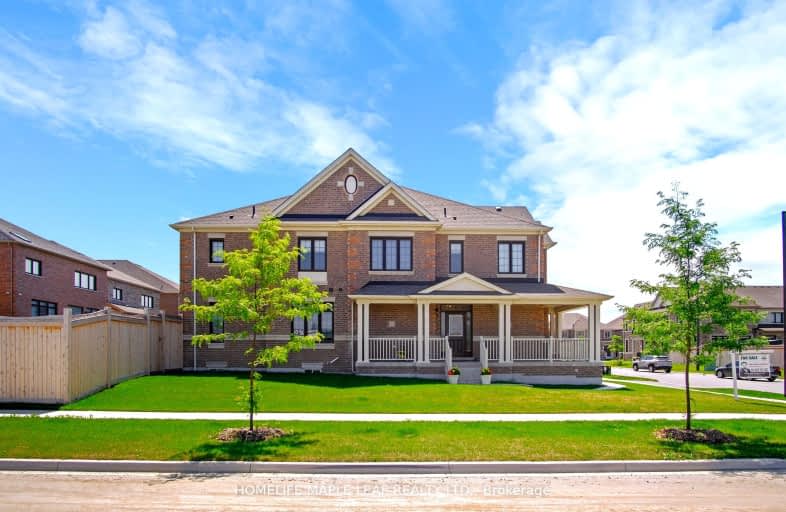Car-Dependent
- Almost all errands require a car.
2
/100
Some Transit
- Most errands require a car.
32
/100
Somewhat Bikeable
- Most errands require a car.
26
/100

All Saints Elementary Catholic School
Elementary: Catholic
2.20 km
Colonel J E Farewell Public School
Elementary: Public
2.65 km
St Luke the Evangelist Catholic School
Elementary: Catholic
1.49 km
Jack Miner Public School
Elementary: Public
2.14 km
Captain Michael VandenBos Public School
Elementary: Public
1.64 km
Williamsburg Public School
Elementary: Public
1.00 km
ÉSC Saint-Charles-Garnier
Secondary: Catholic
2.67 km
All Saints Catholic Secondary School
Secondary: Catholic
2.18 km
Donald A Wilson Secondary School
Secondary: Public
2.33 km
Notre Dame Catholic Secondary School
Secondary: Catholic
4.12 km
Sinclair Secondary School
Secondary: Public
4.07 km
J Clarke Richardson Collegiate
Secondary: Public
4.11 km














