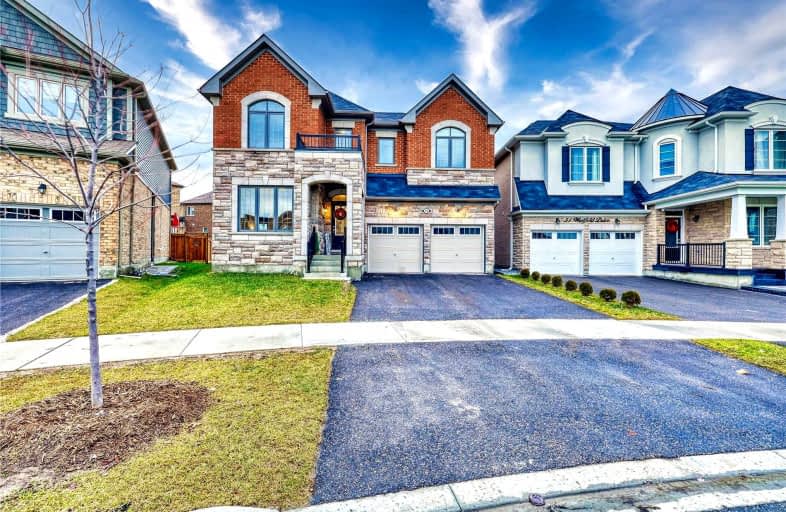
All Saints Elementary Catholic School
Elementary: Catholic
1.91 km
Earl A Fairman Public School
Elementary: Public
1.79 km
St John the Evangelist Catholic School
Elementary: Catholic
1.44 km
West Lynde Public School
Elementary: Public
1.85 km
Colonel J E Farewell Public School
Elementary: Public
0.79 km
Captain Michael VandenBos Public School
Elementary: Public
2.28 km
ÉSC Saint-Charles-Garnier
Secondary: Catholic
4.43 km
Henry Street High School
Secondary: Public
2.42 km
All Saints Catholic Secondary School
Secondary: Catholic
1.82 km
Anderson Collegiate and Vocational Institute
Secondary: Public
3.99 km
Father Leo J Austin Catholic Secondary School
Secondary: Catholic
4.58 km
Donald A Wilson Secondary School
Secondary: Public
1.65 km








