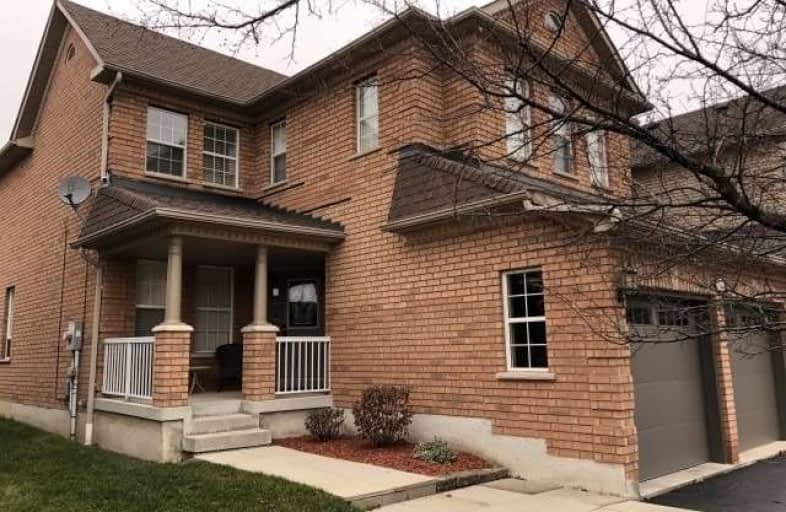
All Saints Elementary Catholic School
Elementary: Catholic
1.40 km
ÉIC Saint-Charles-Garnier
Elementary: Catholic
1.57 km
St Luke the Evangelist Catholic School
Elementary: Catholic
0.44 km
Jack Miner Public School
Elementary: Public
0.82 km
Captain Michael VandenBos Public School
Elementary: Public
0.85 km
Williamsburg Public School
Elementary: Public
0.59 km
ÉSC Saint-Charles-Garnier
Secondary: Catholic
1.56 km
Henry Street High School
Secondary: Public
4.39 km
All Saints Catholic Secondary School
Secondary: Catholic
1.44 km
Father Leo J Austin Catholic Secondary School
Secondary: Catholic
2.68 km
Donald A Wilson Secondary School
Secondary: Public
1.65 km
Sinclair Secondary School
Secondary: Public
2.85 km











