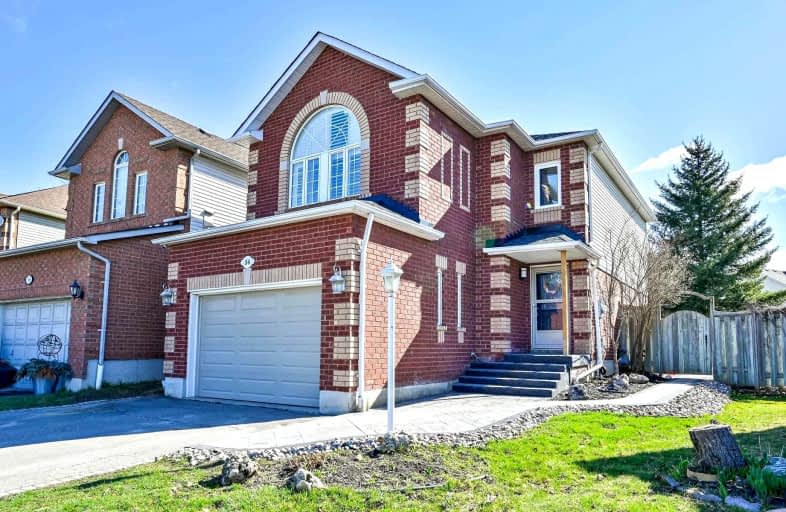
St Paul Catholic School
Elementary: Catholic
1.56 km
St Bernard Catholic School
Elementary: Catholic
1.78 km
Glen Dhu Public School
Elementary: Public
1.79 km
Sir Samuel Steele Public School
Elementary: Public
0.42 km
John Dryden Public School
Elementary: Public
0.16 km
St Mark the Evangelist Catholic School
Elementary: Catholic
0.33 km
Father Donald MacLellan Catholic Sec Sch Catholic School
Secondary: Catholic
1.85 km
Monsignor Paul Dwyer Catholic High School
Secondary: Catholic
1.97 km
R S Mclaughlin Collegiate and Vocational Institute
Secondary: Public
2.27 km
Anderson Collegiate and Vocational Institute
Secondary: Public
3.11 km
Father Leo J Austin Catholic Secondary School
Secondary: Catholic
1.68 km
Sinclair Secondary School
Secondary: Public
1.85 km














