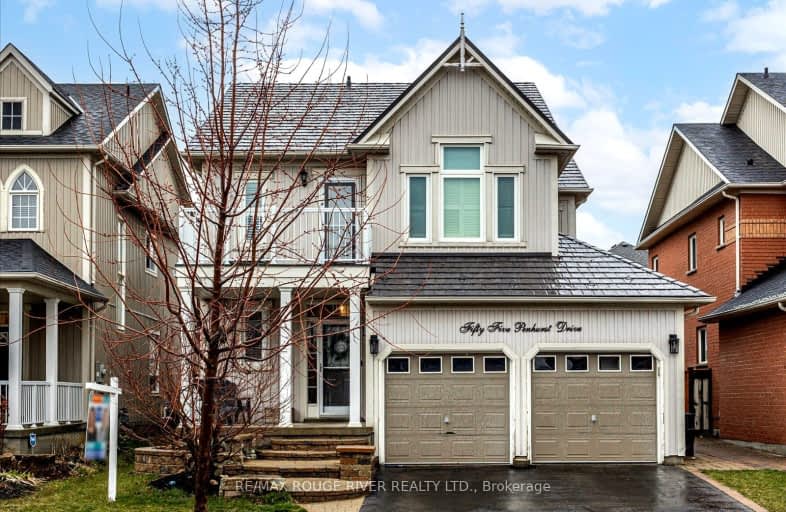Car-Dependent
- Most errands require a car.
Some Transit
- Most errands require a car.
Somewhat Bikeable
- Most errands require a car.

St Leo Catholic School
Elementary: CatholicMeadowcrest Public School
Elementary: PublicSt John Paull II Catholic Elementary School
Elementary: CatholicWinchester Public School
Elementary: PublicBlair Ridge Public School
Elementary: PublicBrooklin Village Public School
Elementary: PublicFather Donald MacLellan Catholic Sec Sch Catholic School
Secondary: CatholicÉSC Saint-Charles-Garnier
Secondary: CatholicBrooklin High School
Secondary: PublicMonsignor Paul Dwyer Catholic High School
Secondary: CatholicFather Leo J Austin Catholic Secondary School
Secondary: CatholicSinclair Secondary School
Secondary: Public-
Brooklin Pub & Grill
15 Baldwin Street N, Brooklin, ON L1M 1A2 1.84km -
Piper Arms Pub Whitby
5 Winchester Road E, Whitby, ON L1M 2J7 1.9km -
The Canadian Brewhouse
2710 Simcoe Street North, Oshawa, ON L1L 0R1 2.98km
-
Tim Horton's
485 Winchester Road E, Whitby, ON L1M 1X5 0.62km -
The Station: Traditional European Bakery
72 Baldwin Street, Unit 103A, Brooklin, ON L1M 1A3 1.62km -
The Goodberry
55 Baldwin Street, Whitby, ON L1M 1A2 1.61km
-
Orangetheory Fitness Whitby
4071 Thickson Rd N, Whitby, ON L1R 2X3 4.47km -
LA Fitness
350 Taunton Road East, Whitby, ON L1R 0H4 4.56km -
Durham Ultimate Fitness Club
69 Taunton Road West, Oshawa, ON L1G 7B4 5.87km
-
IDA Windfields Pharmacy & Medical Centre
2620 Simcoe Street N, Unit 1, Oshawa, ON L1L 0R1 2.83km -
Shoppers Drug Mart
4081 Thickson Rd N, Whitby, ON L1R 2X3 4.46km -
Shoppers Drug Mart
300 Taunton Road E, Oshawa, ON L1G 7T4 6.62km
-
The Joint BBQ
615 Winchester Road E, Eldorado Golf Club, Whitby, ON L1M 1X7 0.58km -
Tim Horton's
485 Winchester Road E, Whitby, ON L1M 1X5 0.62km -
Ted Reader BBQ
615 Winchester Rd E, Whitby, ON L1M 1X7 0.6km
-
Oshawa Centre
419 King Street W, Oshawa, ON L1J 2K5 9.42km -
Costco Wholesale
100 Windfields Farm Drive E, Oshawa, ON L1L 0R8 3.51km -
Shoppers Drug Mart
4081 Thickson Rd N, Whitby, ON L1R 2X3 4.46km
-
FreshCo
5959 Baldwin Street S, Whitby, ON L1M 1T6 1.93km -
FreshCo
2650 Simcoe Street N, Oshawa, ON L1L 0R1 3.03km -
Metro
4111 Thickson Road N, Whitby, ON L1R 2X3 4.41km
-
Liquor Control Board of Ontario
74 Thickson Road S, Whitby, ON L1N 7T2 8.93km -
The Beer Store
200 Ritson Road N, Oshawa, ON L1H 5J8 9.17km -
LCBO
400 Gibb Street, Oshawa, ON L1J 0B2 9.85km
-
Esso
485 Winchester Road E, Whitby, ON L1M 1X5 0.63km -
Shell
3 Baldwin Street, Whitby, ON L1M 1A2 1.88km -
Esso
3309 Simcoe Street N, Oshawa, ON L1H 7K4 3.3km
-
Cineplex Odeon
1351 Grandview Street N, Oshawa, ON L1K 0G1 8.67km -
Regent Theatre
50 King Street E, Oshawa, ON L1H 1B3 9.56km -
Landmark Cinemas
75 Consumers Drive, Whitby, ON L1N 9S2 10.57km
-
Whitby Public Library
701 Rossland Road E, Whitby, ON L1N 8Y9 6.96km -
Oshawa Public Library, McLaughlin Branch
65 Bagot Street, Oshawa, ON L1H 1N2 9.66km -
Ontario Tech University
2000 Simcoe Street N, Oshawa, ON L1H 7K4 4.18km
-
Lakeridge Health
1 Hospital Court, Oshawa, ON L1G 2B9 8.97km -
Brooklin Medical
5959 Anderson Street, Suite 1A, Brooklin, ON L1M 2E9 0.78km -
IDA Windfields Pharmacy & Medical Centre
2620 Simcoe Street N, Unit 1, Oshawa, ON L1L 0R1 2.83km
-
Cachet Park
140 Cachet Blvd, Whitby ON 0.39km -
Vipond Park
100 Vipond Rd, Whitby ON L1M 1K8 2.43km -
Hobbs Park
28 Westport Dr, Whitby ON L1R 0J3 6.7km
-
TD Bank Financial Group
110 Taunton Rd W, Whitby ON L1R 3H8 5.33km -
President's Choice Financial Pavilion and ATM
200 Taunton Rd W, Whitby ON L1R 3H8 5.4km -
TD Bank Financial Group
3050 Garden St (at Rossland Rd), Whitby ON L1R 2G7 6.68km
- 4 bath
- 4 bed
- 3000 sqft
305 Windfields Farm Drive West, Oshawa, Ontario • L1L 0M2 • Windfields
- 3 bath
- 4 bed
- 2000 sqft
324 Windfields Farm Drive West, Oshawa, Ontario • L1L 0M3 • Windfields














