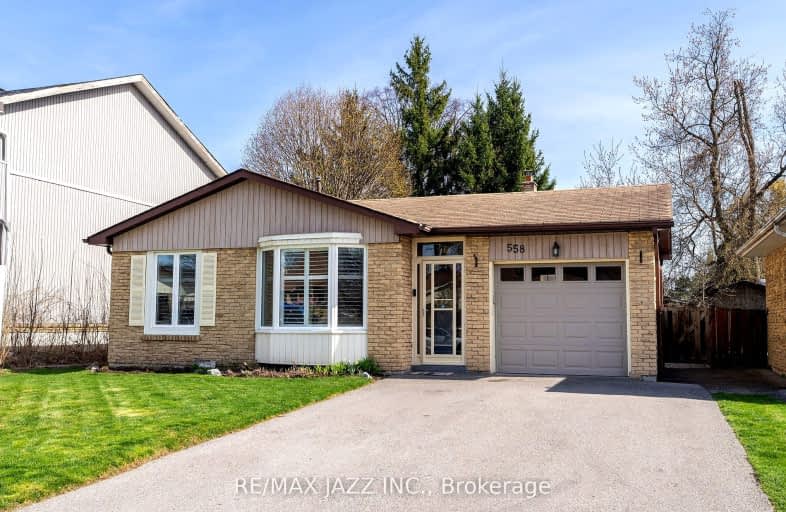Somewhat Walkable
- Some errands can be accomplished on foot.
54
/100
Some Transit
- Most errands require a car.
43
/100
Bikeable
- Some errands can be accomplished on bike.
58
/100

Earl A Fairman Public School
Elementary: Public
1.04 km
St John the Evangelist Catholic School
Elementary: Catholic
1.66 km
C E Broughton Public School
Elementary: Public
1.29 km
Glen Dhu Public School
Elementary: Public
1.78 km
Pringle Creek Public School
Elementary: Public
1.01 km
Julie Payette
Elementary: Public
0.70 km
Henry Street High School
Secondary: Public
1.92 km
All Saints Catholic Secondary School
Secondary: Catholic
1.97 km
Anderson Collegiate and Vocational Institute
Secondary: Public
1.40 km
Father Leo J Austin Catholic Secondary School
Secondary: Catholic
2.48 km
Donald A Wilson Secondary School
Secondary: Public
1.88 km
Sinclair Secondary School
Secondary: Public
3.34 km
-
E. A. Fairman park
1.1km -
Whitby Soccer Dome
695 ROSSLAND Rd W, Whitby ON 1.88km -
Peel Park
Burns St (Athol St), Whitby ON 1.91km
-
RBC Royal Bank
714 Rossland Rd E (Garden), Whitby ON L1N 9L3 1.23km -
BMO Bank of Montreal
403 Brock St S, Whitby ON L1N 4K5 1.49km -
TD Bank Financial Group
110 Taunton Rd W, Whitby ON L1R 3H8 3.17km














