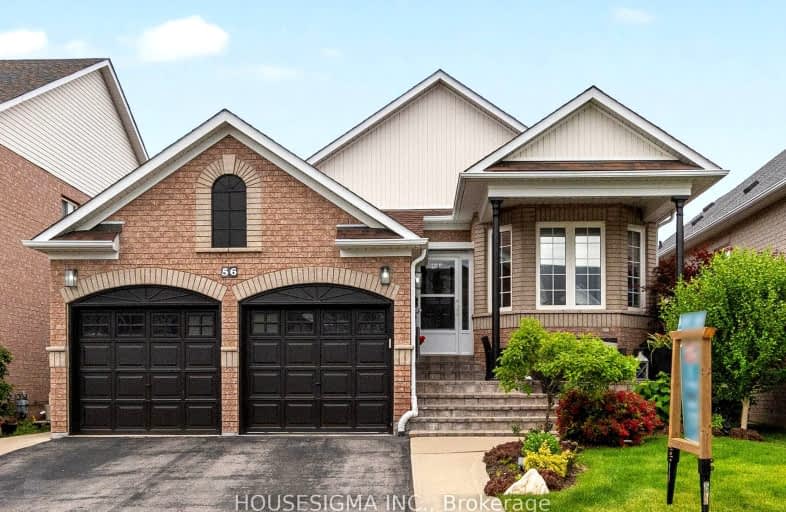Somewhat Walkable
- Some errands can be accomplished on foot.
54
/100
Some Transit
- Most errands require a car.
28
/100
Somewhat Bikeable
- Most errands require a car.
39
/100

St Leo Catholic School
Elementary: Catholic
1.76 km
Meadowcrest Public School
Elementary: Public
0.55 km
St Bridget Catholic School
Elementary: Catholic
0.41 km
Winchester Public School
Elementary: Public
1.66 km
Brooklin Village Public School
Elementary: Public
1.98 km
Chris Hadfield P.S. (Elementary)
Elementary: Public
0.40 km
ÉSC Saint-Charles-Garnier
Secondary: Catholic
4.75 km
Brooklin High School
Secondary: Public
1.02 km
All Saints Catholic Secondary School
Secondary: Catholic
7.15 km
Father Leo J Austin Catholic Secondary School
Secondary: Catholic
5.92 km
Donald A Wilson Secondary School
Secondary: Public
7.35 km
Sinclair Secondary School
Secondary: Public
5.09 km
-
Cochrane Street Off Leash Dog Park
2.23km -
Cullen Central Park
Whitby ON 4.86km -
Country Lane Park
Whitby ON 6.1km
-
BMO Bank of Montreal
3 Baldwin St, Whitby ON L1M 1A2 0.99km -
TD Bank Financial Group
110 Taunton Rd W, Whitby ON L1R 3H8 4.94km -
BMO Bank of Montreal
3960 Brock St N (Taunton), Whitby ON L1R 3E1 5.08km












