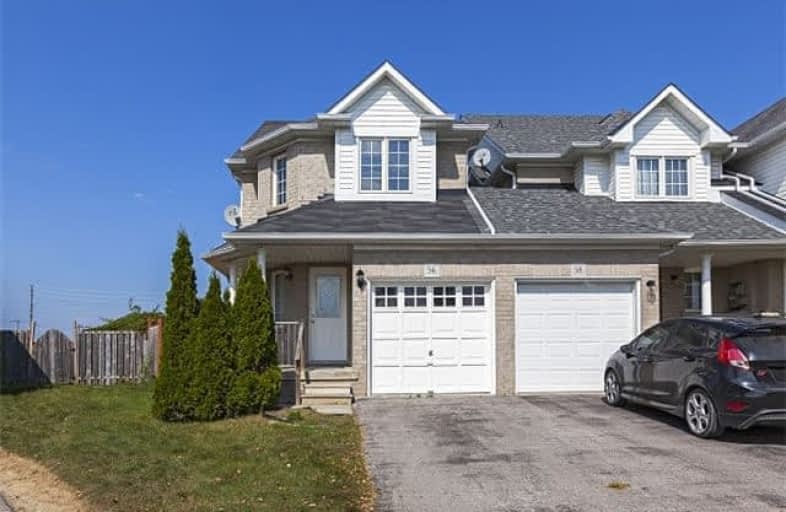Sold on Oct 18, 2017
Note: Property is not currently for sale or for rent.

-
Type: Att/Row/Twnhouse
-
Style: 2-Storey
-
Size: 1500 sqft
-
Lot Size: 12.57 x 101.67 Feet
-
Age: 16-30 years
-
Taxes: $3,680 per year
-
Days on Site: 23 Days
-
Added: Sep 07, 2019 (3 weeks on market)
-
Updated:
-
Last Checked: 2 months ago
-
MLS®#: E3939129
-
Listed By: Aimhome realty inc., brokerage
End Unit 3+1 Bedroom Freehold Townhouse In The Heart Of Whitby, Large Townhouse With An Open Feel. Corner Unit With Lots Of Natural Light And Big Windows New Paint And Carpeting Throughout.Huge Back Yard, Separate Entrance To Basement. Access From House To Garage.
Property Details
Facts for 56 Hubbell Drive, Whitby
Status
Days on Market: 23
Last Status: Sold
Sold Date: Oct 18, 2017
Closed Date: Nov 14, 2017
Expiry Date: Nov 29, 2017
Sold Price: $515,000
Unavailable Date: Oct 18, 2017
Input Date: Sep 26, 2017
Prior LSC: Listing with no contract changes
Property
Status: Sale
Property Type: Att/Row/Twnhouse
Style: 2-Storey
Size (sq ft): 1500
Age: 16-30
Area: Whitby
Community: Pringle Creek
Availability Date: 30/60/90
Inside
Bedrooms: 3
Bedrooms Plus: 1
Bathrooms: 4
Kitchens: 1
Kitchens Plus: 1
Rooms: 6
Den/Family Room: Yes
Air Conditioning: Central Air
Fireplace: Yes
Washrooms: 4
Building
Basement: Finished
Basement 2: Sep Entrance
Heat Type: Forced Air
Heat Source: Gas
Exterior: Brick Front
Water Supply: Municipal
Special Designation: Unknown
Parking
Driveway: Mutual
Garage Spaces: 1
Garage Type: Attached
Covered Parking Spaces: 2
Total Parking Spaces: 3
Fees
Tax Year: 2017
Tax Legal Description: Pt Blk 1 40M2111 Pt 19 40R22182
Taxes: $3,680
Highlights
Feature: Hospital
Feature: Library
Feature: Park
Feature: Public Transit
Feature: School
Land
Cross Street: Brock/Taunton Rd
Municipality District: Whitby
Fronting On: South
Pool: None
Sewer: Sewers
Lot Depth: 101.67 Feet
Lot Frontage: 12.57 Feet
Additional Media
- Virtual Tour: http://tourwizard.net/4978/nb/
Rooms
Room details for 56 Hubbell Drive, Whitby
| Type | Dimensions | Description |
|---|---|---|
| Living Main | 2.72 x 2.42 | Hardwood Floor |
| Dining Main | 2.12 x 2.36 | Hardwood Floor |
| Kitchen Main | 3.33 x 2.36 | Ceramic Floor |
| Family Main | 3.33 x 6.33 | Hardwood Floor |
| Master 2nd | 4.30 x 5.20 | Broadloom |
| 2nd Br 2nd | 2.53 x 4.10 | Broadloom |
| 3rd Br 2nd | 3.00 x 3.20 | Broadloom |
| XXXXXXXX | XXX XX, XXXX |
XXXX XXX XXXX |
$XXX,XXX |
| XXX XX, XXXX |
XXXXXX XXX XXXX |
$XXX,XXX |
| XXXXXXXX XXXX | XXX XX, XXXX | $515,000 XXX XXXX |
| XXXXXXXX XXXXXX | XXX XX, XXXX | $539,000 XXX XXXX |

ÉIC Saint-Charles-Garnier
Elementary: CatholicOrmiston Public School
Elementary: PublicFallingbrook Public School
Elementary: PublicSt Matthew the Evangelist Catholic School
Elementary: CatholicJack Miner Public School
Elementary: PublicRobert Munsch Public School
Elementary: PublicÉSC Saint-Charles-Garnier
Secondary: CatholicAll Saints Catholic Secondary School
Secondary: CatholicAnderson Collegiate and Vocational Institute
Secondary: PublicFather Leo J Austin Catholic Secondary School
Secondary: CatholicDonald A Wilson Secondary School
Secondary: PublicSinclair Secondary School
Secondary: Public

