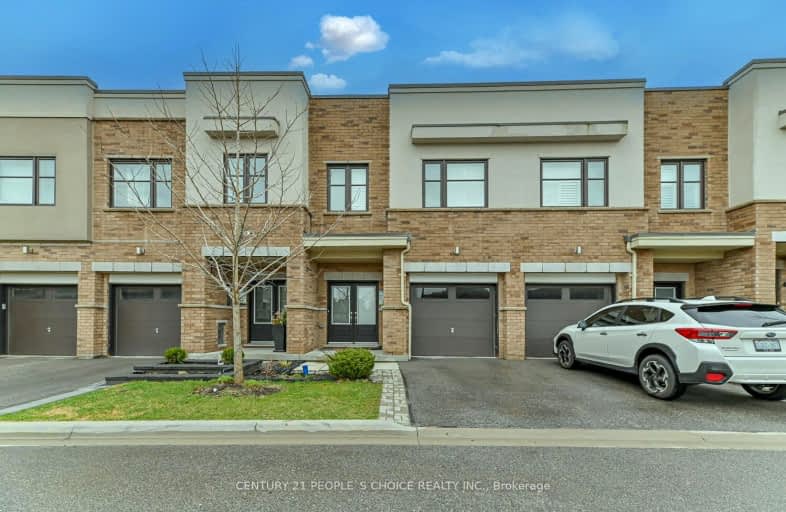Car-Dependent
- Most errands require a car.
39
/100
Some Transit
- Most errands require a car.
43
/100
Bikeable
- Some errands can be accomplished on bike.
57
/100

St Theresa Catholic School
Elementary: Catholic
1.08 km
Earl A Fairman Public School
Elementary: Public
1.37 km
ÉÉC Jean-Paul II
Elementary: Catholic
1.29 km
C E Broughton Public School
Elementary: Public
0.68 km
Pringle Creek Public School
Elementary: Public
0.79 km
Julie Payette
Elementary: Public
0.11 km
Henry Street High School
Secondary: Public
1.73 km
All Saints Catholic Secondary School
Secondary: Catholic
2.61 km
Anderson Collegiate and Vocational Institute
Secondary: Public
0.84 km
Father Leo J Austin Catholic Secondary School
Secondary: Catholic
2.82 km
Donald A Wilson Secondary School
Secondary: Public
2.50 km
Sinclair Secondary School
Secondary: Public
3.71 km
-
E. A. Fairman park
1.44km -
Peel Park
Burns St (Athol St), Whitby ON 1.51km -
Rotary Centennial Park
Whitby ON 1.69km
-
RBC Royal Bank
714 Rossland Rd E (Garden), Whitby ON L1N 9L3 1.58km -
TD Bank Financial Group
150 Consumers Dr, Whitby ON L1N 9S3 2.04km -
Scotiabank
601 Victoria St W (Whitby Shores Shoppjng Centre), Whitby ON L1N 0E4 3.08km














