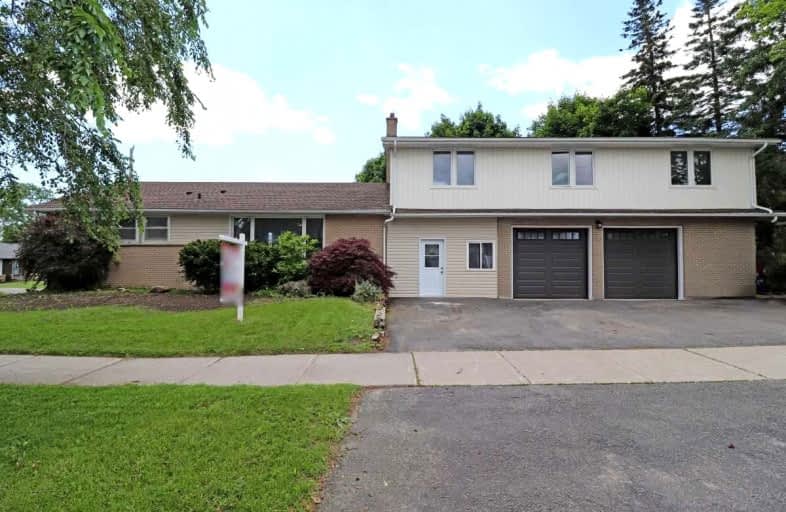
St Leo Catholic School
Elementary: Catholic
1.61 km
Meadowcrest Public School
Elementary: Public
0.28 km
St Bridget Catholic School
Elementary: Catholic
0.87 km
Winchester Public School
Elementary: Public
1.43 km
Brooklin Village Public School
Elementary: Public
1.98 km
Chris Hadfield P.S. (Elementary)
Elementary: Public
0.74 km
ÉSC Saint-Charles-Garnier
Secondary: Catholic
4.36 km
Brooklin High School
Secondary: Public
1.12 km
All Saints Catholic Secondary School
Secondary: Catholic
6.81 km
Father Leo J Austin Catholic Secondary School
Secondary: Catholic
5.49 km
Donald A Wilson Secondary School
Secondary: Public
7.01 km
Sinclair Secondary School
Secondary: Public
4.64 km










