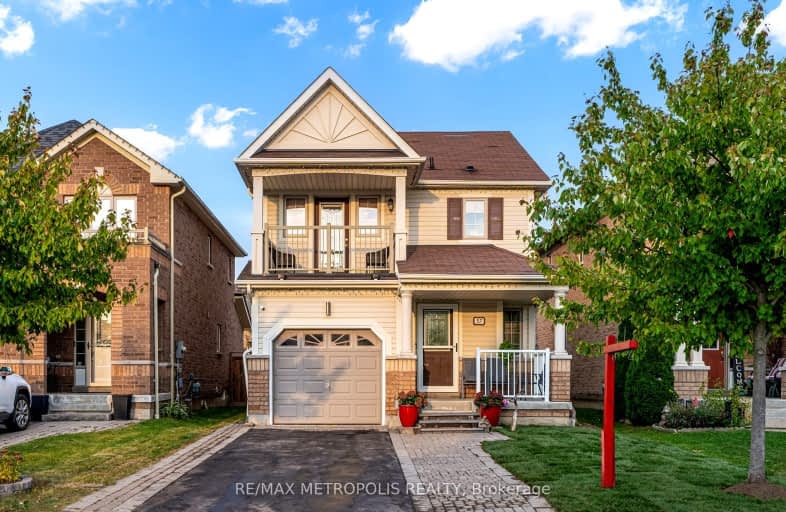Car-Dependent
- Almost all errands require a car.
16
/100
Some Transit
- Most errands require a car.
35
/100
Somewhat Bikeable
- Most errands require a car.
31
/100

All Saints Elementary Catholic School
Elementary: Catholic
1.26 km
Colonel J E Farewell Public School
Elementary: Public
2.03 km
St Luke the Evangelist Catholic School
Elementary: Catholic
0.45 km
Jack Miner Public School
Elementary: Public
1.19 km
Captain Michael VandenBos Public School
Elementary: Public
0.66 km
Williamsburg Public School
Elementary: Public
0.13 km
ÉSC Saint-Charles-Garnier
Secondary: Catholic
2.02 km
Henry Street High School
Secondary: Public
4.26 km
All Saints Catholic Secondary School
Secondary: Catholic
1.27 km
Father Leo J Austin Catholic Secondary School
Secondary: Catholic
3.06 km
Donald A Wilson Secondary School
Secondary: Public
1.46 km
Sinclair Secondary School
Secondary: Public
3.29 km
-
Country Lane Park
Whitby ON 0.43km -
Hobbs Park
28 Westport Dr, Whitby ON L1R 0J3 2.47km -
Central Park
Michael Blvd, Whitby ON 4.03km
-
RBC Royal Bank
480 Taunton Rd E (Baldwin), Whitby ON L1N 5R5 2.02km -
CIBC
308 Taunton Rd E, Whitby ON L1R 0H4 2.82km -
Localcoin Bitcoin ATM - Anderson Jug City
728 Anderson St, Whitby ON L1N 3V6 3.88km














