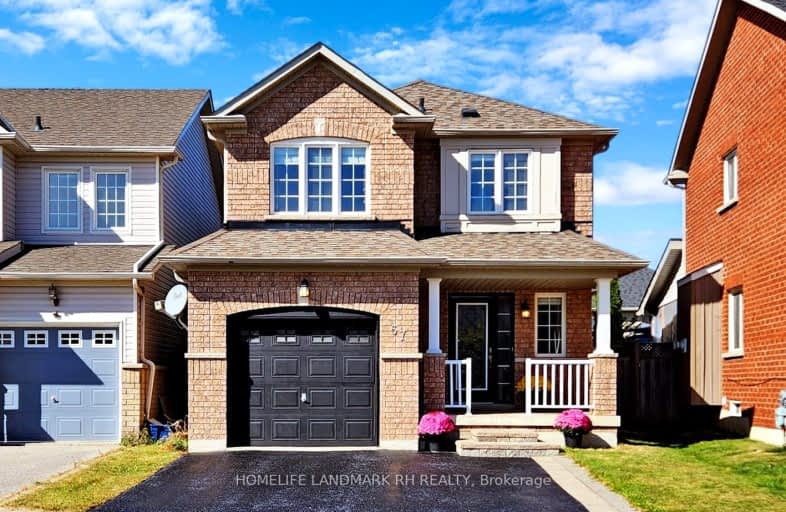
All Saints Elementary Catholic School
Elementary: Catholic
1.66 km
St Luke the Evangelist Catholic School
Elementary: Catholic
0.73 km
Jack Miner Public School
Elementary: Public
1.20 km
Captain Michael VandenBos Public School
Elementary: Public
1.07 km
Williamsburg Public School
Elementary: Public
0.55 km
Robert Munsch Public School
Elementary: Public
1.86 km
ÉSC Saint-Charles-Garnier
Secondary: Catholic
1.78 km
Henry Street High School
Secondary: Public
4.67 km
All Saints Catholic Secondary School
Secondary: Catholic
1.68 km
Father Leo J Austin Catholic Secondary School
Secondary: Catholic
3.04 km
Donald A Wilson Secondary School
Secondary: Public
1.88 km
Sinclair Secondary School
Secondary: Public
3.15 km













