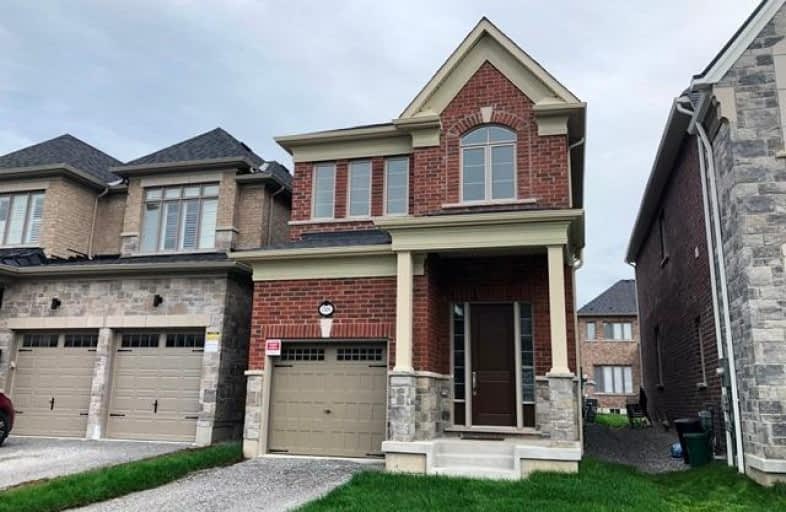
ÉIC Saint-Charles-Garnier
Elementary: Catholic
1.55 km
St Luke the Evangelist Catholic School
Elementary: Catholic
1.22 km
Jack Miner Public School
Elementary: Public
1.39 km
Captain Michael VandenBos Public School
Elementary: Public
1.61 km
Williamsburg Public School
Elementary: Public
1.12 km
Robert Munsch Public School
Elementary: Public
1.43 km
ÉSC Saint-Charles-Garnier
Secondary: Catholic
1.54 km
Henry Street High School
Secondary: Public
5.18 km
All Saints Catholic Secondary School
Secondary: Catholic
2.22 km
Father Leo J Austin Catholic Secondary School
Secondary: Catholic
3.05 km
Donald A Wilson Secondary School
Secondary: Public
2.42 km
Sinclair Secondary School
Secondary: Public
2.99 km











